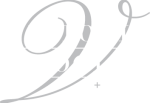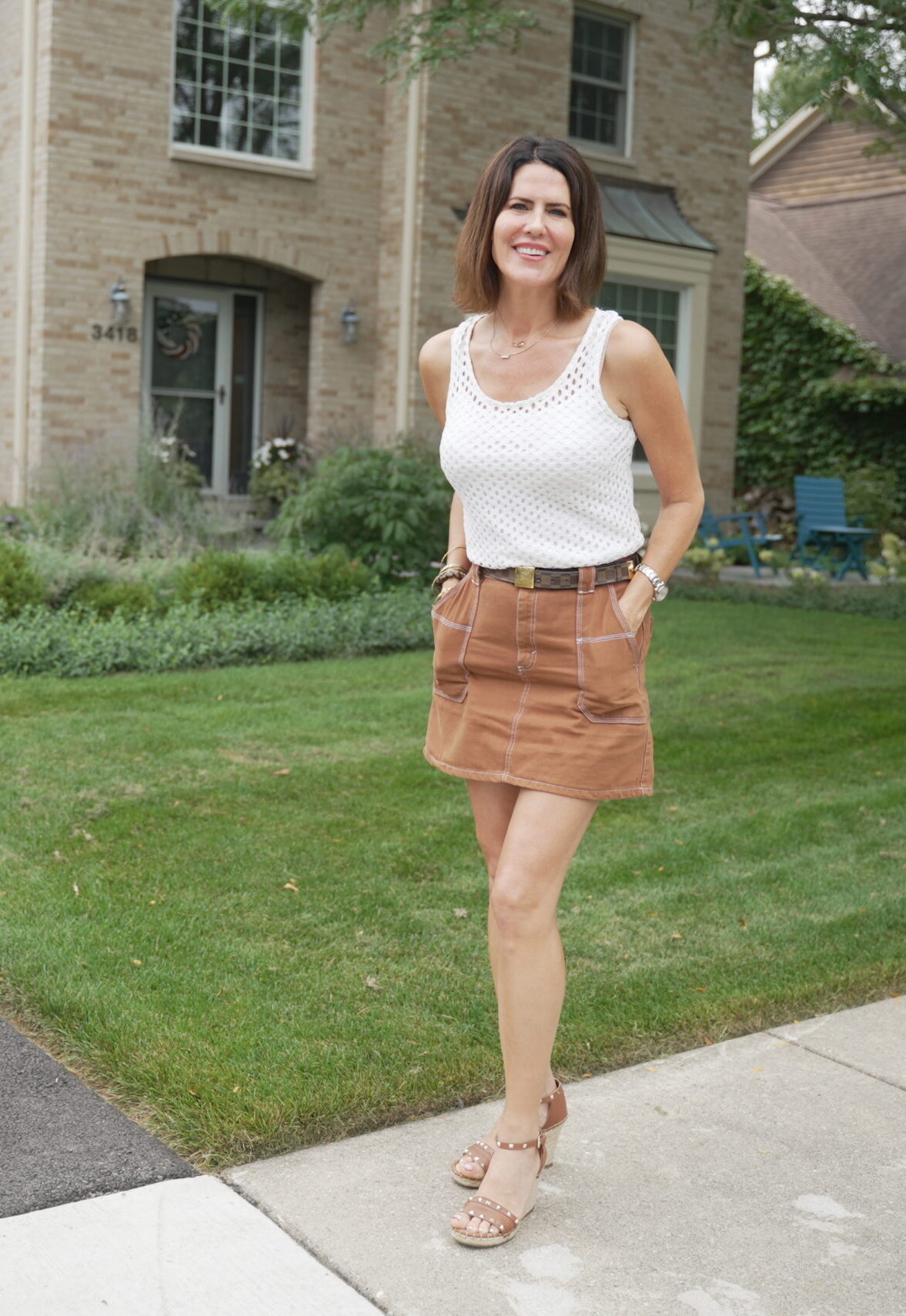1130 Deerfield Road Deerfield, IL 60015




Discover modern elegance in this like new construction home. This house offers a seamless contemporary design and comfort blend. Step inside; 4 bedrooms, 4 full bathrooms, and a gourmet kitchen featuring stainless steel appliances, quartz countertops, custom cabinetry, red oak hardwood floors, soft close cabinets, and high 9' ceilings. The primary bathroom has a double vanity, separate shower, tub, stylish tile work, and heated floor. Everything inside and out is BRAND NEW: LP Smart Siding, plumbing, electrical, heating and cooling (two separate systems), roof, windows and doors, new driveway, and massive heated garage with workspace. It is conveniently located near awesome schools, Maplewood Par right behind the property, shopping and walking distance to Metra. Close to Deerfield downtown area. The interstate exit is less than a mile away.
| 2 days ago | Status changed to Pending | |
| a week ago | Listing first seen online | |
| 2 months ago | Listing updated with changes from the MLS® |

Based on information submitted to the MLS GRID as of 2024-09-08 03:40 AM UTC. All data is obtained from various sources and may not have been verified by broker or MLS GRID. Supplied Open House Information is subject to change without notice. All information should be independently reviewed and verified for accuracy. Properties may or may not be listed by the office/agent presenting the information.
Data last updated: 2024-09-08 03:40 AM UTC
MRED DMCA Copyright Information Copyright © 2024 Midwest Real Estate Data LLC. All rights reserved.



Did you know? You can invite friends and family to your search. They can join your search, rate and discuss listings with you.