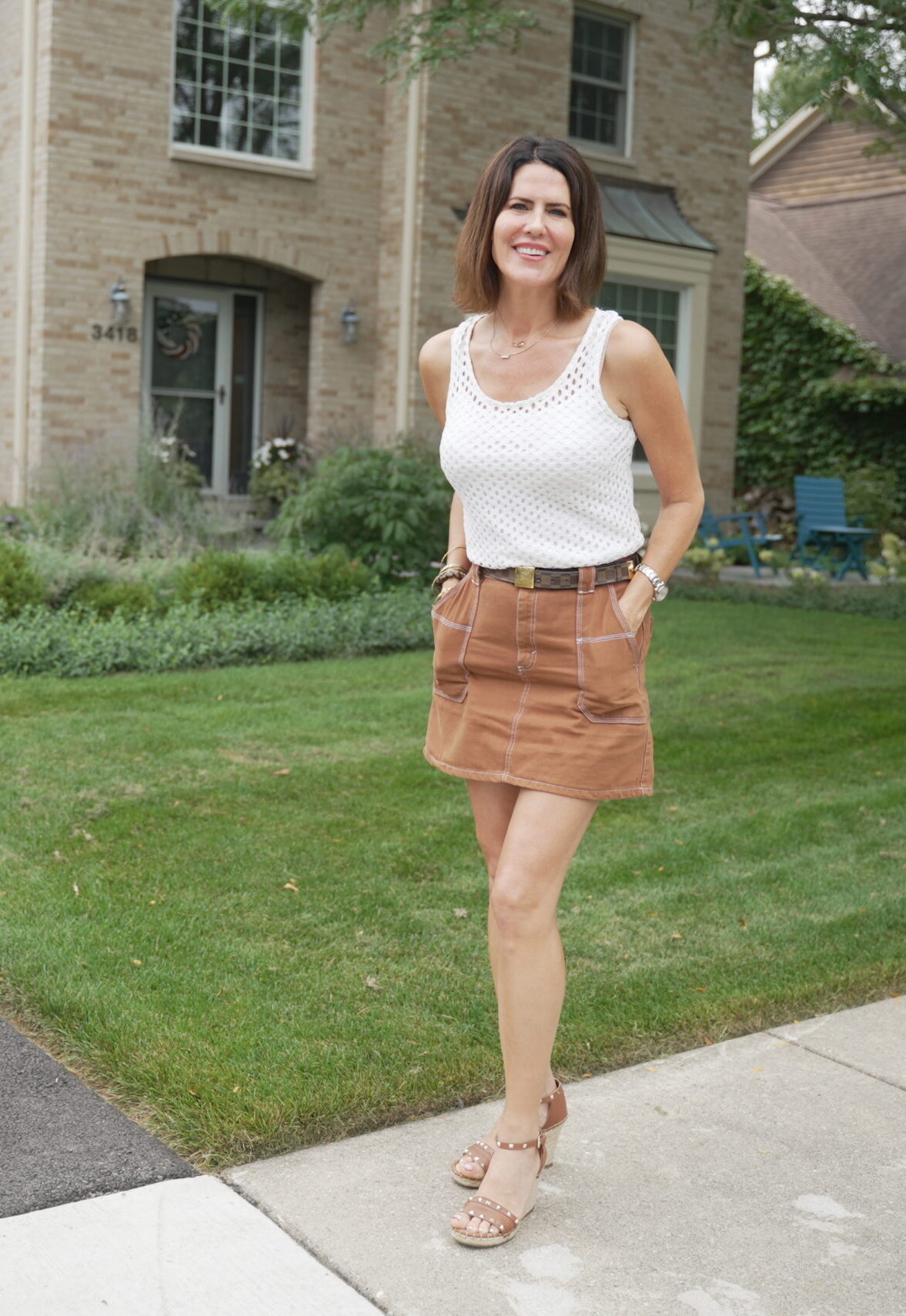9272 N Maryland Drive Niles, IL 60714




Don't miss this beautifully well maintained 3 bedroom home that hasn't been on the market in almost 40 years! The spacious living area features floor-to-ceiling windows that flood the space with natural light, while the kitchen is equipped with stainless steel appliances and granite countertops and a sky light that brings in even more natural light. Master bedroom has huge closets because you can never have enough storage. A family room that features a gas burning fire place that's perfect for those chilly winter nights. Large sub basement with private bathroom, perfect for out of town guests. The backyard is an oasis of colorful flowers that make it your personal sanctuary for relaxing summer days. Perfect location! Close to bus route, Walking distance to Golf Mill Mall and plenty of restaurants. Features: Roof (2016), Water Heater (2019), Furnace (2017), AC (2022), Windows (2004)
| 7 days ago | Status changed to Active | |
| 2 weeks ago | Price changed to $550,000 | |
| a month ago | Listing first seen online | |
| a month ago | Listing updated with changes from the MLS® |

Based on information submitted to the MLS GRID as of 2024-09-08 03:10 AM UTC. All data is obtained from various sources and may not have been verified by broker or MLS GRID. Supplied Open House Information is subject to change without notice. All information should be independently reviewed and verified for accuracy. Properties may or may not be listed by the office/agent presenting the information.
Data last updated: 2024-09-08 03:10 AM UTC
MRED DMCA Copyright Information Copyright © 2024 Midwest Real Estate Data LLC. All rights reserved.



Did you know? You can invite friends and family to your search. They can join your search, rate and discuss listings with you.