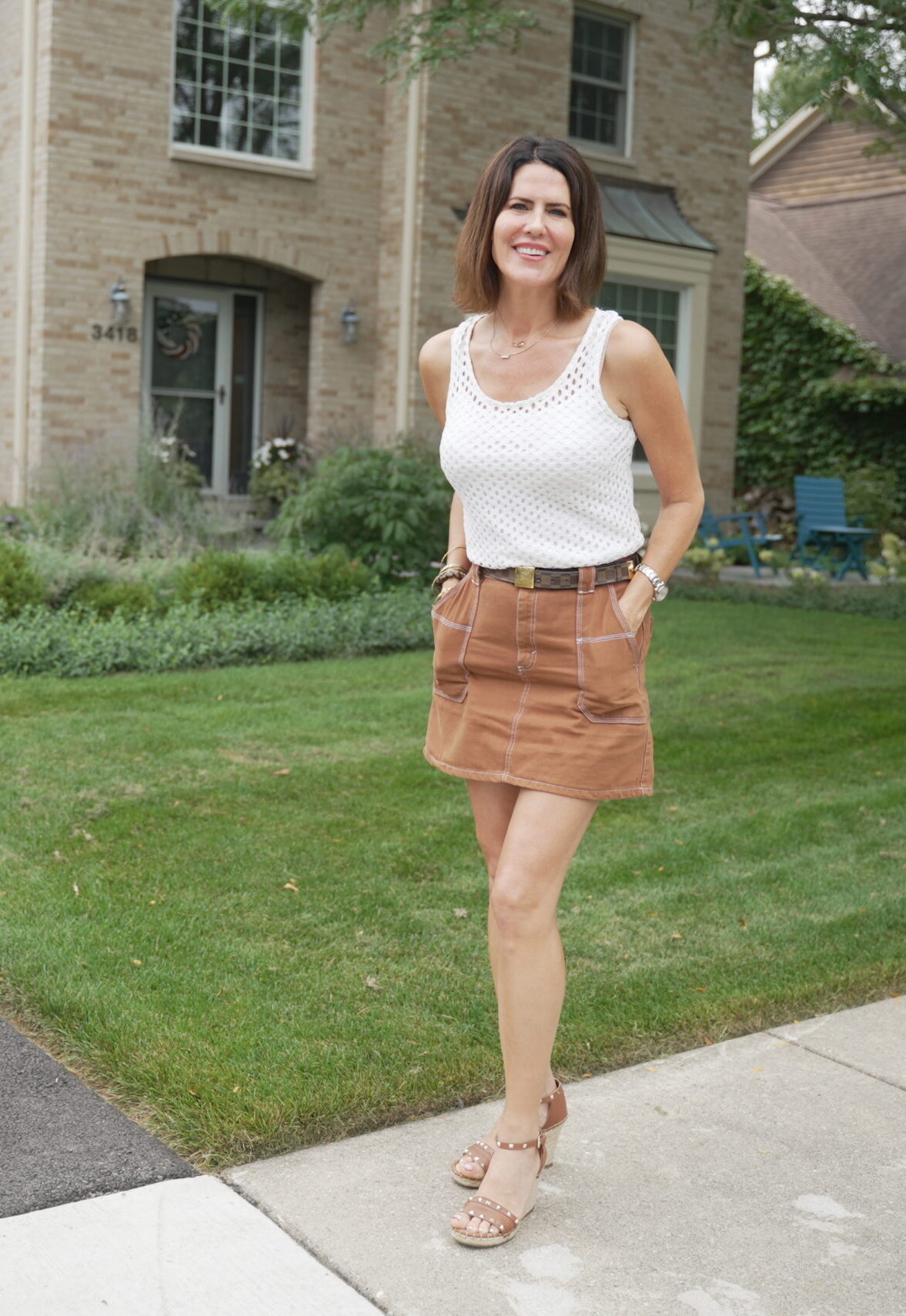3740 W Columbia Avenue Lincolnwood, IL 60712




Discover this meticulously maintained home in the desirable Lincolnwood area with this stunning brick residence offering 5 spacious bedrooms and 4 full baths. Rebuilt in 1993 and extensively updated in the last 4 years, this move-in ready home features new windows, a new roof, and a new sidewalk, alongside a gourmet kitchen with custom cabinets and stainless steel appliances. Enjoy refinished hardwood floors, elegant porcelain tiles, dual-zoned HVAC, two hot water heaters, and a new AC/Furnace. The generous layout includes a separate living room, dining room, family room, a huge kitchen, and a full bath on the main floor. The second floor boasts 4 good-sized bedrooms and 2 bathrooms, while the fully finished basement offers an additional bedroom, full bath, rec room, utility room, and ample storage. Outside, a beautifully landscaped backyard with a privacy fence, gazebo, fire pit, a 2.5 car garage, and storage shed awaits. Ideally located across from Columbia Park and near schools, this home provides both convenience and charm. Don't miss the opportunity to make this exceptional property your new home. Schedule a viewing today!
| a week ago | Status changed to Active Under Contract | |
| a month ago | Listing first seen online | |
| 2 months ago | Listing updated with changes from the MLS® |

Based on information submitted to the MLS GRID as of 2024-09-08 01:40 AM UTC. All data is obtained from various sources and may not have been verified by broker or MLS GRID. Supplied Open House Information is subject to change without notice. All information should be independently reviewed and verified for accuracy. Properties may or may not be listed by the office/agent presenting the information.
Data last updated: 2024-09-08 01:40 AM UTC
MRED DMCA Copyright Information Copyright © 2024 Midwest Real Estate Data LLC. All rights reserved.



Did you know? You can invite friends and family to your search. They can join your search, rate and discuss listings with you.