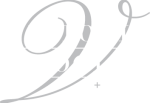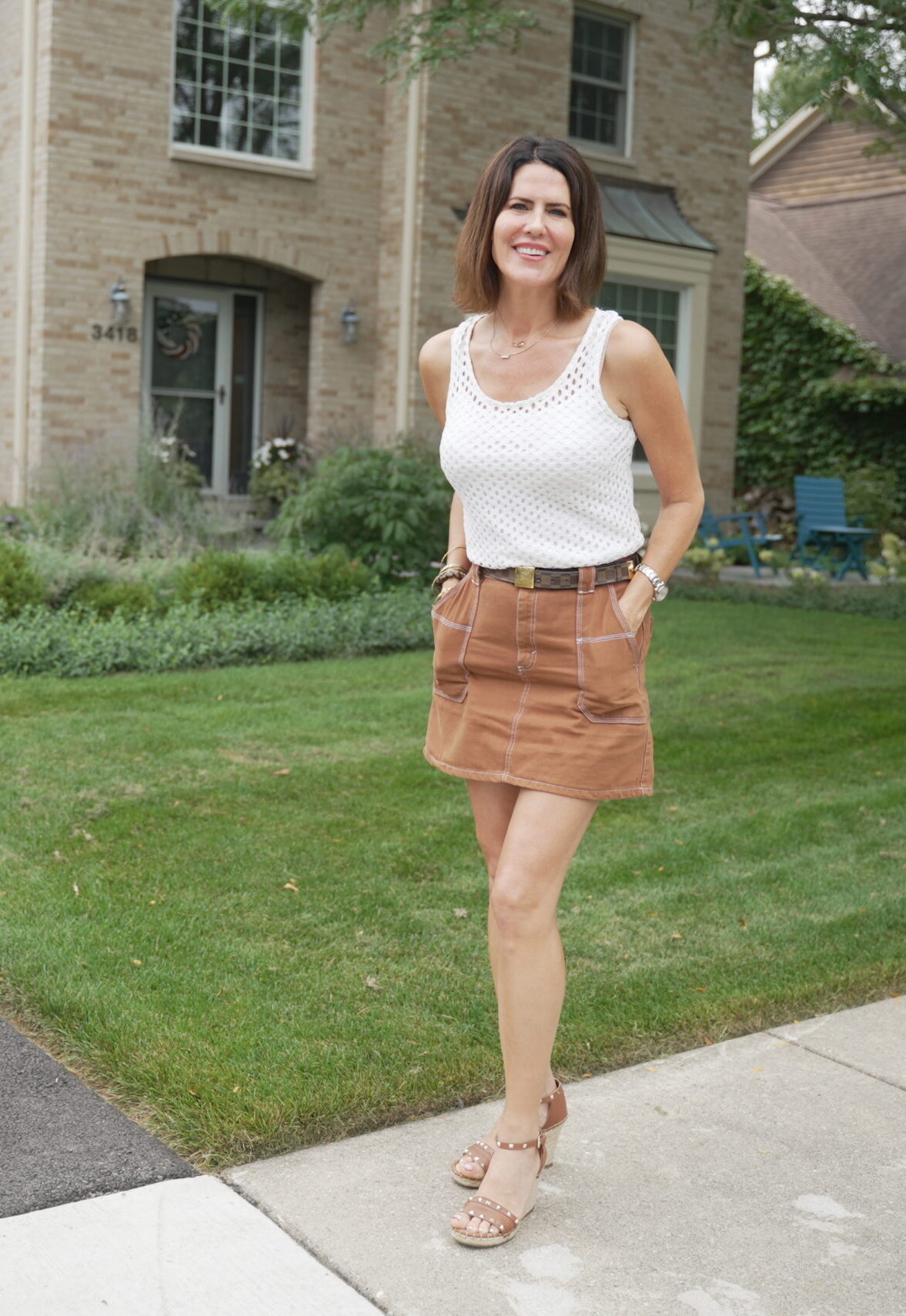840 Woodward Avenue Deerfield, IL 60015




This 2015 built home offers 5 bedrooms, 4.1 baths and welcomes you with its tasteful curb appeal, cozy front porch, timeless quality finishes, moldings & details throughout! The open floor plan with high ceilings, hardwood floors and sun drenched rooms invites you into this gorgeous home. Convenient first floor office/den with glass french doors for privacy. Bright spacious dining room with wainscoting, large window overlooking the front porch leads to butler's pantry with built-in beverage fridge. Chef's kitchen includes Viking 6 burner cooktop, Viking double ovens, granite countertops, large granite island with seating, subway tile backsplash, separate breakfast area and walk-in pantry. Family room with cozy stone fireplace has access to outdoor patio with private fenced yard for great entertaining. Large mudroom/laundry with built in cubby space for the whole family is just off the 2+ car attached garage. Expansive master suite features volume ceiling, sitting area, huge walk-in custom built closet and luxurious master spa bathroom with double stone vanity, soaking tub and large tiled glass shower with built-in seat! Second bedroom has a walk-in closet and an ensuite bath, two additional spacious bedrooms share an updated bath with quartz double stone vanity and separate shower. Finished basement includes a large recreational area, media room, playroom/exercise area, 5th bedroom and full bath, so much added living space! This home has been meticulously maintained and loved! Great location with Maplewood park across the street, just steps away! Amazing Walden/Shepard award winning schools, family friendly neighborhood! Freshly painted throughout. Brand new washer, dryer and water heater. A true gem!
| 4 weeks ago | Listing first seen online | |
| a month ago | Listing updated with changes from the MLS® |

Based on information submitted to the MLS GRID as of 2024-09-08 03:45 AM UTC. All data is obtained from various sources and may not have been verified by broker or MLS GRID. Supplied Open House Information is subject to change without notice. All information should be independently reviewed and verified for accuracy. Properties may or may not be listed by the office/agent presenting the information.
Data last updated: 2024-09-08 03:45 AM UTC
MRED DMCA Copyright Information Copyright © 2024 Midwest Real Estate Data LLC. All rights reserved.



Did you know? You can invite friends and family to your search. They can join your search, rate and discuss listings with you.