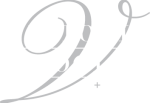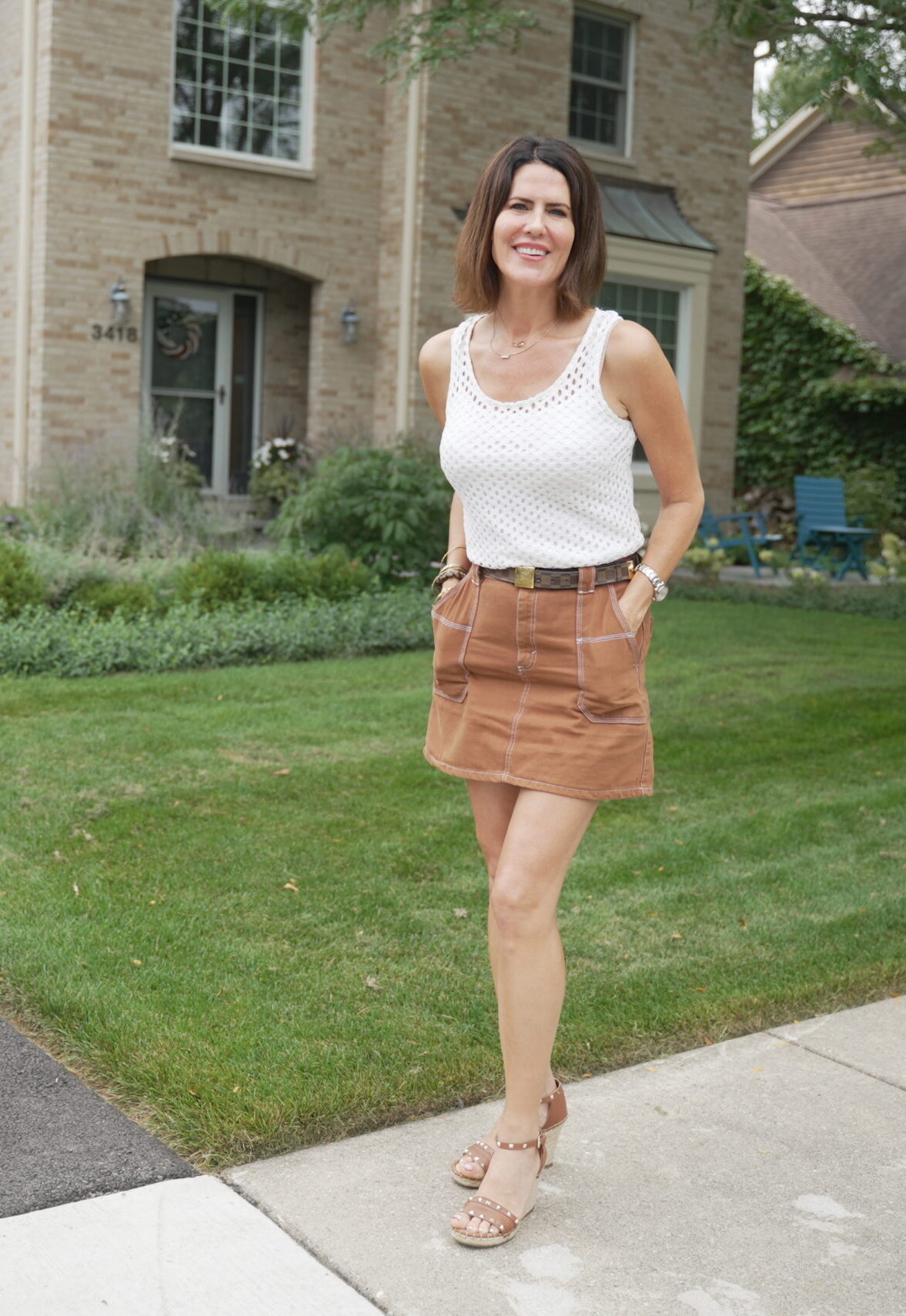1755 Portage Pass Deerfield, IL 60015




Completely remodeled in 2020 this 4 bedroom brick Colonial home in desirable North Trail welcomes you with its gorgeous high-end quality finishes and details throughout. Every inch of this fabulous home has been renovated inside and out! Chef's gourmet dream kitchen with oversized 3" quartz island with cabinetry and seating is the heart of this magnificent Kitchen. All Bosch appliances with custom paneled built-in refrigerator and dishwasher, tiled backsplash, under-mount lighting, coffee bar with beverage fridge and spacious eating dining table area. Open to family room with vaulted ceiling and wood beams adding such character, floor to ceiling custom stone fireplace and sliders leading to gorgeous private yard. Huge living room with plantation shutters and great entertaining space! 4 spacious bedrooms on second level with walk-in closets & white plantation shutters to complete all rooms, hall bath remodeled with double stone vanity and separate tiled shower. Master suite features gorgeous marble heated floors, double stone quartz vanity, free standing soaking tub, expansive marble design spa shower, a large skylight adding so much natural light and a spacious custom built walk-in closet! Hardwood floors throughout. Finished basement with recreational area, exercise/workroom area, and bonus room for your specific needs. Enjoy the beautiful prairie views and private forest preserves from your own backyard while relaxing and grilling on the beautiful stone patio. 2 car attached garage and wired for EV. Amazing Walden/Shepard schools, family friendly neighborhood. New 2022 roof, soffits, gutters and siding, 2020 mechanicals, appliances, windows and so much more. Literally nothing to do but enjoy this beautifully designed and meticulously maintained home! A true gem!
| 4 weeks ago | Listing first seen online | |
| 2 months ago | Listing updated with changes from the MLS® |

Based on information submitted to the MLS GRID as of 2024-09-08 03:50 AM UTC. All data is obtained from various sources and may not have been verified by broker or MLS GRID. Supplied Open House Information is subject to change without notice. All information should be independently reviewed and verified for accuracy. Properties may or may not be listed by the office/agent presenting the information.
Data last updated: 2024-09-08 03:50 AM UTC
MRED DMCA Copyright Information Copyright © 2024 Midwest Real Estate Data LLC. All rights reserved.



Did you know? You can invite friends and family to your search. They can join your search, rate and discuss listings with you.