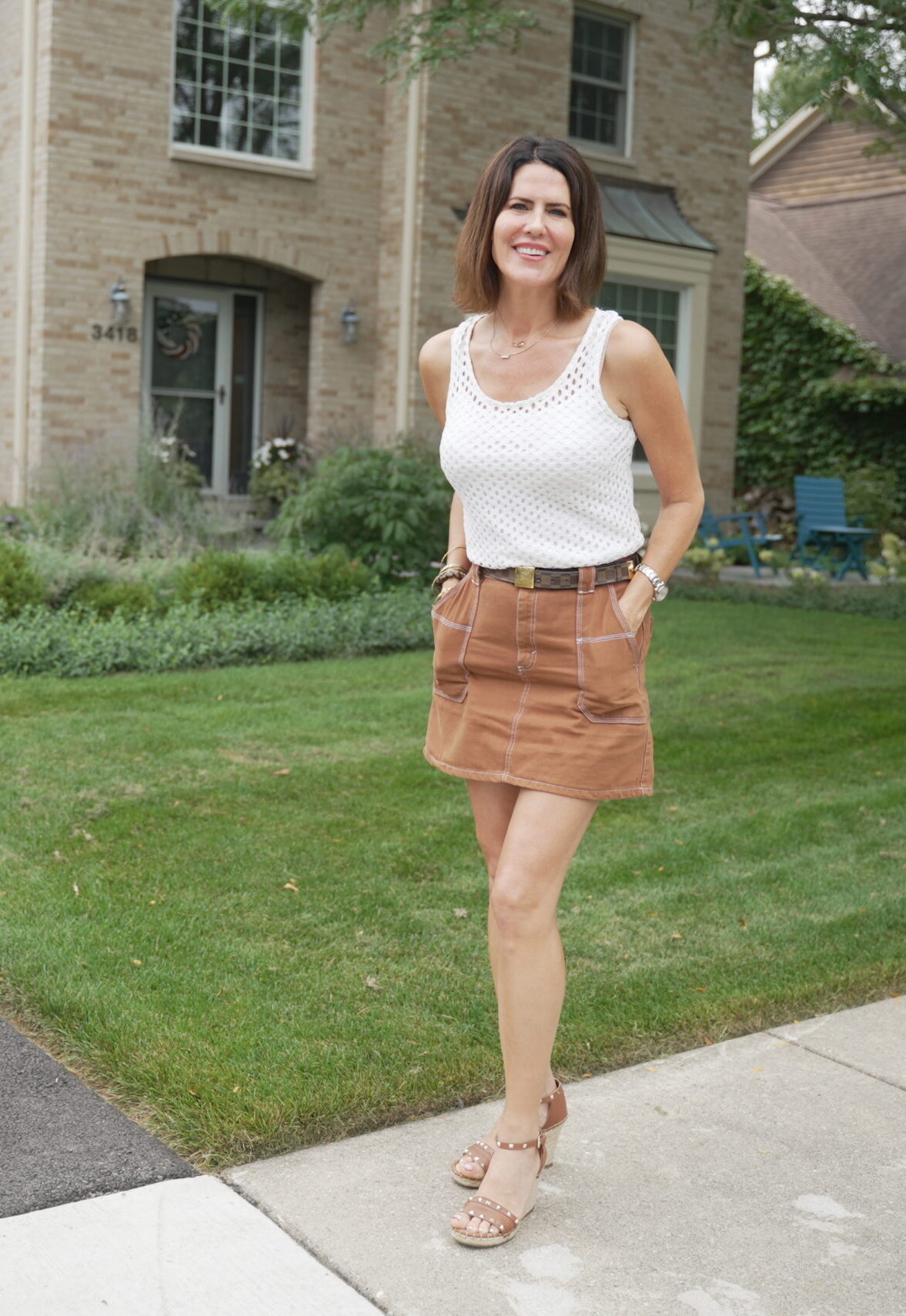3215 Mary Kay Lane Glenview, IL 60026




Welcome to 3215 Mary Kay Lane! This move-in ready, five-bedroom, three-bathroom home is situated in a highly desirable cul-de-sac in Glenview. Upon entering, you are welcomed into a spacious foyer. To the right, you will find a large living and dining room with vaulted ceilings and updated recessed lighting. The kitchen boasts large bay windows that flood the space with natural light and also has well kept stainless steel appliances. Adjacent to the kitchen, the family room features a gas fireplace, perfect for cozy winter evenings. The first floor also includes a full bathroom and a bedroom. Upstairs, a separate HVAC unit ensures optimal heating and cooling for the second floor. The three upstairs bedrooms have all been updated with recessed lighting. The large master bedroom impresses with high coffered ceilings, new flooring, and molding. The master bathroom features beautiful skylights that let in plenty of natural light, a walk-in closet, an additional closet for ample storage, dual vanities, and a soaking tub. Nearly all of the floors are hardwood and have been meticulously maintained. All windows are Pella, except for the bay window in the kitchen and the sliding door. Recent updates include a new water heater (2023), a new sump pump (2022), new carpeting in the family room/basement, 240V EV charger in the garage, 1st floor HVAC unit motor fix and smart door lock for both the front and back door. The property is conveniently located near Plaza del Prado, Glenbrook Marketplace, parks, and schools.
| a month ago | Listing first seen online | |
| 2 months ago | Listing updated with changes from the MLS® |

Based on information submitted to the MLS GRID as of 2024-09-08 04:50 AM UTC. All data is obtained from various sources and may not have been verified by broker or MLS GRID. Supplied Open House Information is subject to change without notice. All information should be independently reviewed and verified for accuracy. Properties may or may not be listed by the office/agent presenting the information.
Data last updated: 2024-09-08 04:50 AM UTC
MRED DMCA Copyright Information Copyright © 2024 Midwest Real Estate Data LLC. All rights reserved.



Did you know? You can invite friends and family to your search. They can join your search, rate and discuss listings with you.