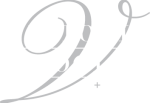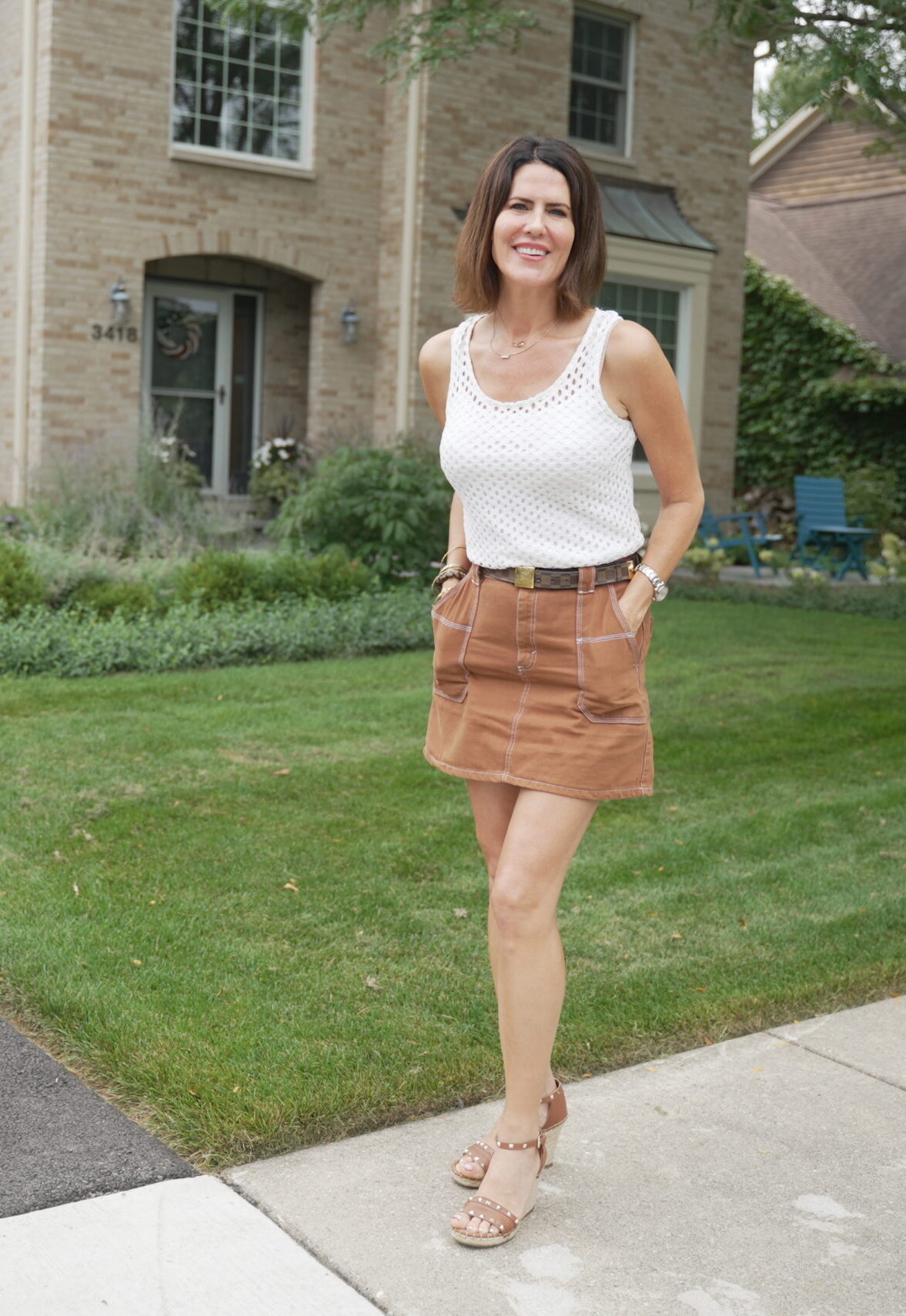3408 Winchester Lane Glenview, IL 60026




Location, schools and unparalleled luxury awaits in this exceptional 5 bedroom, plus large bonus room, 4 & 1/2 bathroom home nestled in the highly coveted Glenlake Estates! Fresh, super clean, NEW ROOF (2023) and situated on one of the LARGEST LOTS in the neighborhood! Experience suburban living at its finest, in an all brick, highly maintained home that has been thoughtfully curated in every detail. Dual staircases add a touch of elegance, while the fully landscaped grounds offer a serene outdoor oasis. Inside, the seamless floor plan showcases a dedicated living room and dining room ready to host gatherings of any size. Chef's kitchen provides ample prep and storage space with a vibrant breakfast nook, W I D E open to the great room, highlighting picturesque windows and a cozy fireplace! Discover a first-floor office through elegant French doors, and a first-floor bedroom suite to fit your needs. An amazing sought-after first-floor suite perfect for any guest arrangement PLUS a bonus room. Meticulously maintained residence. Escape upstairs to your dreamy primary suite with an impressive walk-in closet, sure to host your entire wardrobe! Spa-like ensuite with a luxurious walk-in shower, jacuzzi soaking tub and dual sink vanity. Three additional bedrooms offer plenty of space to unwind and tons of closet storage, sharing a well-appointed hall bath with a dual sink vanity. Bonus room on this level offers versatile space for an additional play area, workspace, exercise area or guest arrangements. Full, finished basement will easily become the ultimate hangout destination, offering a fabulous rec space and a second kitchen, perfect for entertaining! Uncover your own backyard paradise with an extended patio made for both lounging and dining. SPRAWLING green space allows plenty of room for outdoor activities. 2.5 car garage offers additional smart storage solutions. Proximity to Glenbrook South High School and The Glen shopping, dining, and more! This prime location combines convenience with exceptional upgrades and unmatched luxury. Welcome home!
| a month ago | Listing first seen online | |
| 2 months ago | Listing updated with changes from the MLS® |

Based on information submitted to the MLS GRID as of 2024-09-08 02:55 AM UTC. All data is obtained from various sources and may not have been verified by broker or MLS GRID. Supplied Open House Information is subject to change without notice. All information should be independently reviewed and verified for accuracy. Properties may or may not be listed by the office/agent presenting the information.
Data last updated: 2024-09-08 02:55 AM UTC
MRED DMCA Copyright Information Copyright © 2024 Midwest Real Estate Data LLC. All rights reserved.



Did you know? You can invite friends and family to your search. They can join your search, rate and discuss listings with you.