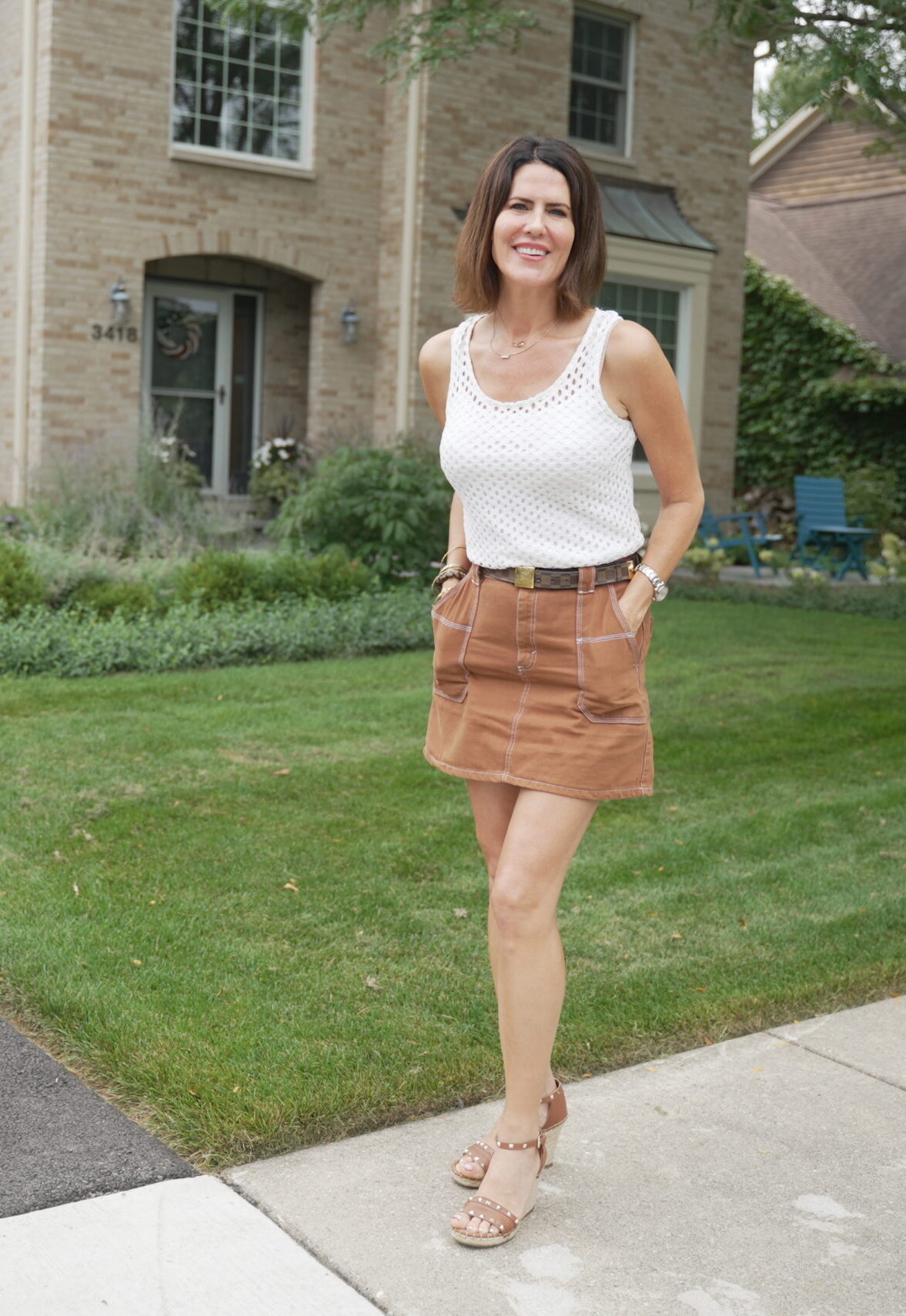1509 Woodland Drive Deerfield, IL 60015




Enjoy contemporary luxury on one of the most sought-after streets in Deerfield. Upon entering the home, you are greeted by an expansive foyer with an elegant staircase offering a welcoming entrance. The oversized chef's kitchen is a culinary delight with high-end appliances perfect for entertaining. The large primary suite features a large walk-in closet and a newly renovated bathroom, complete with a steam shower, soaking tub, heated floors, and a powder station. Generously sized bedrooms, an open floor plan, and elegant built-ins create an atmosphere of sophistication and comfort. Vaulted ceilings add to the spacious feel. The large, finished basement offers versatility with a bedroom, exercise room, and ample storage. A smart home system by Control 4 ensures convenience with surround sound and Lutron lighting throughout, as well as a central vacuum system and in-ground sprinklers. Situated in a highly desirable location within an award-winning school district, this home is complemented by a beautiful large backyard with gorgeous flower beds that bloom from spring to fall and a spacious three-car garage.
| a month ago | Listing first seen online | |
| 2 months ago | Listing updated with changes from the MLS® |

Based on information submitted to the MLS GRID as of 2024-09-08 03:50 AM UTC. All data is obtained from various sources and may not have been verified by broker or MLS GRID. Supplied Open House Information is subject to change without notice. All information should be independently reviewed and verified for accuracy. Properties may or may not be listed by the office/agent presenting the information.
Data last updated: 2024-09-08 03:50 AM UTC
MRED DMCA Copyright Information Copyright © 2024 Midwest Real Estate Data LLC. All rights reserved.



Did you know? You can invite friends and family to your search. They can join your search, rate and discuss listings with you.