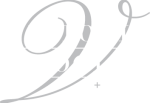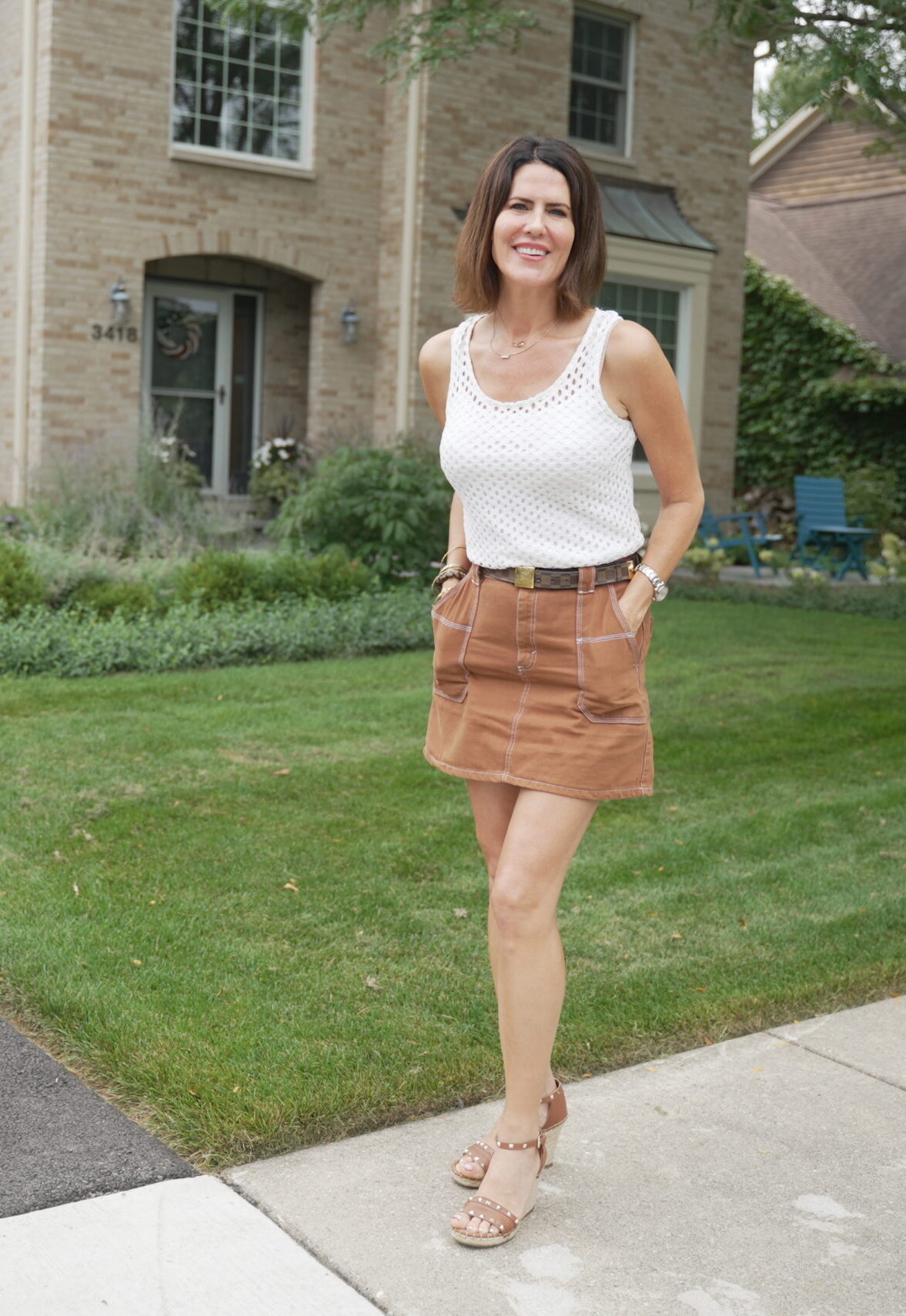930 S Ridge Road Lake Forest, IL 60045




No expense has been spared creating this remarkable home. Custom built in 2006 on 1.8 acres on the grounds of Robert P. Lamont's former estate, this home embodies the classic elements of Georgian architecture with limestone adorned windows, symmetry, proportion and exquisite finishes. Boasting 6 bedrooms and 8.3 bathrooms across 7053 SF with an additional 4000 SF in the finished lower level, this thoughtfully designed home offers a mix of formal and informal spaces and a floorplan equally suited for grand entertaining as it is for comfortable family living. Spacious but not imposing, it features graciously scaled rooms with incredible architectural detail, soaring ceilings, elaborate plaster moldings, exquisite millwork, wide plank hand scraped mahogany flooring and 8 fireplaces. Upon entering, a stunning center entry hall sets the stage for the extraordinary detail evident throughout this exceptional home. The outstanding craftsmanship and attention to detail are immediately apparent, creating an inviting and elegant atmosphere from the moment you step inside. Just off the foyer is a formal dining room, a perfect setting for large dinner parties or for celebrating special family events. Embraced by plaster moldings, this room features exquisite floor to ceiling windows, gas fireplace and a crystal chandelier and sconces. A pair of hidden doors leads to be beautifully appointed butlers pantry with full size wine refrigerator, beverage and freezer drawers. The stunning DeGiulio-designed kitchen offers furniture-quality cabinets and fantastic storage and prep space, top-of-the-line appliances, a massive center island, onyx counters and a large breakfast room overlooking the private backyard. The adjacent family room boasts a limestone fireplace, extensive millwork, coffered ceilings, tall windows and French doors leadings to an inviting screened porch with a cozy outdoor fireplace. The first-floor owner's wing is a luxurious retreat, complete with two fireplaces, his and hers luxury baths, a beautiful dressing room, and a private sitting room with a discrete wet bar. A hidden fully integrated door connects to a formal living room adorned with rich millwork, a beautiful chandelier and another gorgeous fireplace. An ante room leads to an executive-size library with richly paneled walnut walls, exquisite built-ins and a handsome fireplace. A gracious open staircase connects all three levels and is flooded by natural light through an architectural skylight. The second-floor hosts four beautifully appointed bedrooms, all with en-suite baths, hardwood floors and walk-in closets. Two of the suites have private decks overlooking the treetops and the lush backyard. The unparalleled lower level boasts the same exceptional quality as the rest of the home. Featuring high ceilings, architectural moldings, a sit-down bar, second family room with fireplace, game rooms, movie theater, a workout room with spa- like bath, a bedroom suite, catering kitchen, and wine room. Oversized window wells with exposed brick bring in natural light. This home also offers three butlers/ service pantries and three laundry rooms, one on each level, for added convenience. Outside, the property presents a beautiful and private setting, featuring a gated entry with a striking brick and limestone garden wall, stunning landscaping, stone terraces and two one-of-a-kind pool changing rooms that are original to the former estate. Additionally, a spacious front courtyard provides ample parking for guests. Other highlights include an electronic entry gate, crushed granite driveway, landscape lighting, irrigation system, backup generator, security and speaker systems and a 4-car heated garage. This home is a testament to quality and value, offering an exceptional living experience in a prime location.
| 2 months ago | Status changed to Active | |
| 2 months ago | Listing updated with changes from the MLS® | |
| 2 months ago | Listing first seen online |

Based on information submitted to the MLS GRID as of 2024-09-08 03:25 AM UTC. All data is obtained from various sources and may not have been verified by broker or MLS GRID. Supplied Open House Information is subject to change without notice. All information should be independently reviewed and verified for accuracy. Properties may or may not be listed by the office/agent presenting the information.
Data last updated: 2024-09-08 03:25 AM UTC
MRED DMCA Copyright Information Copyright © 2024 Midwest Real Estate Data LLC. All rights reserved.



Did you know? You can invite friends and family to your search. They can join your search, rate and discuss listings with you.