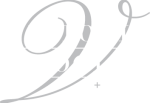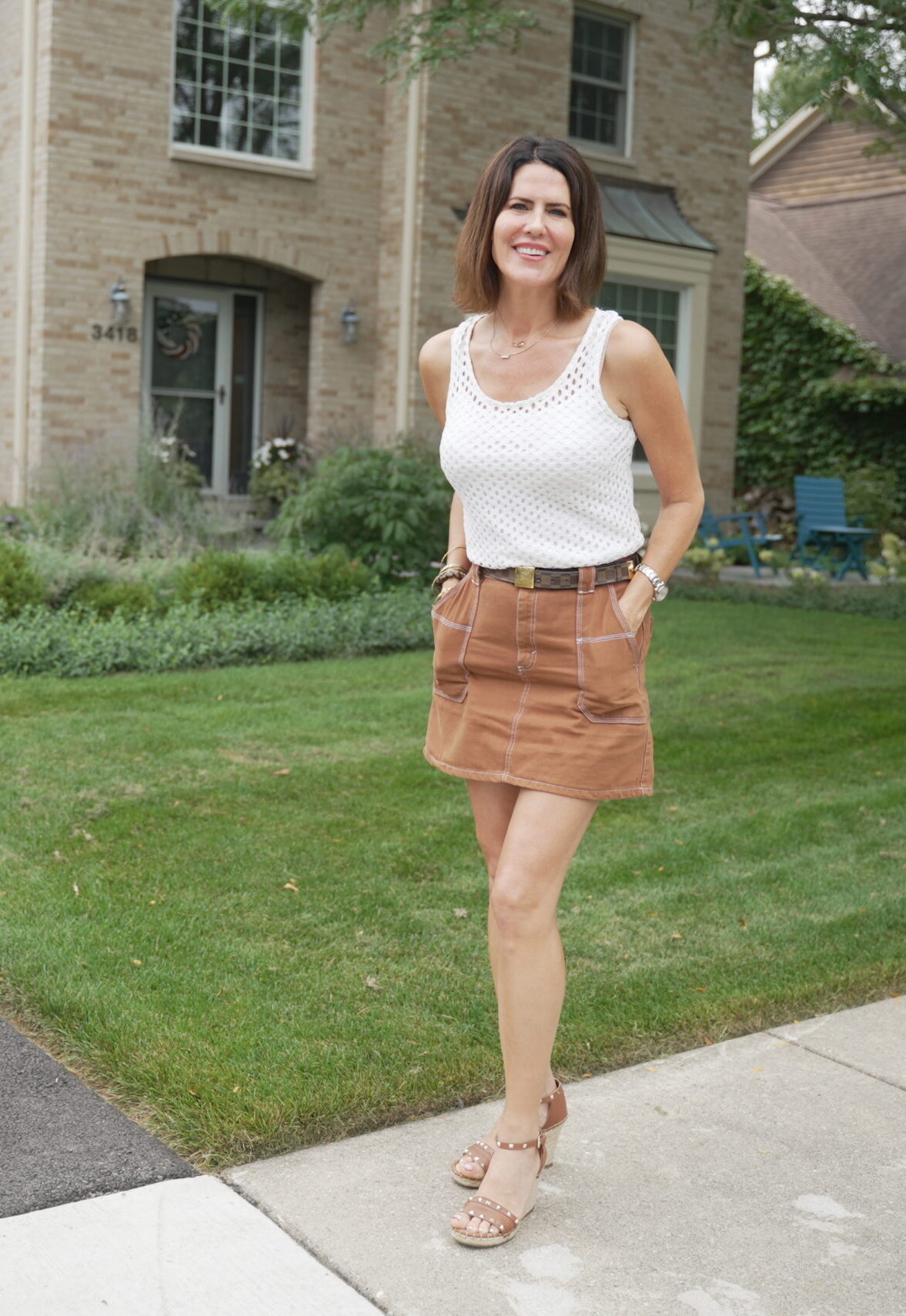1439 Hawthorne Lane Glenview, IL 60025




ALL COMPLETED!! Welcome to a beacon of luxury and elegance in the prestigious Glen Oak Acres. This newly constructed sun drenched estate offers an expansive 6200 sq ft of sophisticated living space. As you enter, the grand foyer unfolds into a meticulously designed layout, featuring an optional 5th bedroom or executive office and a formal dining room that epitomizes grace and style. The heart of the home is the family room with custom built-ins on either side of the fireplace, coffered ceilings and chef-inspired kitchen, where open concept living is elevated by sleek sliders leading to a tranquil brick paved patio. The kitchen is a culinary marvel, outfitted with pristine custom cabinetry, quartzite counters, a state-of-the-art SubZero refrigerator, and a commanding Wolf 60" gas range with 6 burners, double griddle, pot filler and twin ovens, complemented by two Miele dishwashers, custom-built hood, and an imposing built-in microwave. A walk-in pantry, large breakfast nook, and an expansive island with prep sink and seating for 6 complete this gourmet paradise. Adjacent, the dining room dazzles with a Butler's Pantry, featuring a wine/beverage cooler, sink, ample cabinetry and a double door closet for all the extra bits and pieces for entertaining. The main level also boasts a full bath, a practical mud room with custom cubbies, a storage closet, and an attached 2.5 car garage, blending functionality with luxury. The upper sanctuary includes the primary suite with shiplap wall details, dual walk-in closets and a spa-like en-suite bath with heated carrara marble flooring, grand dual vanity with makeup area, soaking tub, and shower. The 2nd floor also hosts Jack and Jill bedrooms with abundant closet space and a shared bathroom with dual vanity sinks and a separate water closet. The Junior Suite offers a huge walk-in closet and en suite with shower. The laundry room is equipped with Electrolux appliances and loads of cabinetry and counter tops for folding. The unfinished bonus space presents a canvas for your imagination! Descending to the lower level, you will be impressed with the vast recreation room with oversized windows, a chic wet-bar, an optional 6th bedroom with a full bath featuring a steam shower, and tons of storage. Other highlights include brick paved patio, fantastically large backyard, three zone heating/cooling, CAT6 wiring, wainscot in hallways, white oak hardwood flooring throughout 1st and 2nd levels, professionally designed closet organizers and much more! This home is more than a residence - it's a testament to luxurious living in one of the most sought-after neighborhoods, poised to become your personal sanctuary. Just minutes to shopping, dining, Metra, I-94, award-winning schools, Loyola, golf, tennis, parks & recreation!
| 2 months ago | Listing first seen online | |
| 3 months ago | Listing updated with changes from the MLS® |

Based on information submitted to the MLS GRID as of 2024-09-08 03:00 AM UTC. All data is obtained from various sources and may not have been verified by broker or MLS GRID. Supplied Open House Information is subject to change without notice. All information should be independently reviewed and verified for accuracy. Properties may or may not be listed by the office/agent presenting the information.
Data last updated: 2024-09-08 03:00 AM UTC
MRED DMCA Copyright Information Copyright © 2024 Midwest Real Estate Data LLC. All rights reserved.



Did you know? You can invite friends and family to your search. They can join your search, rate and discuss listings with you.