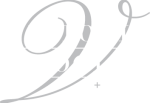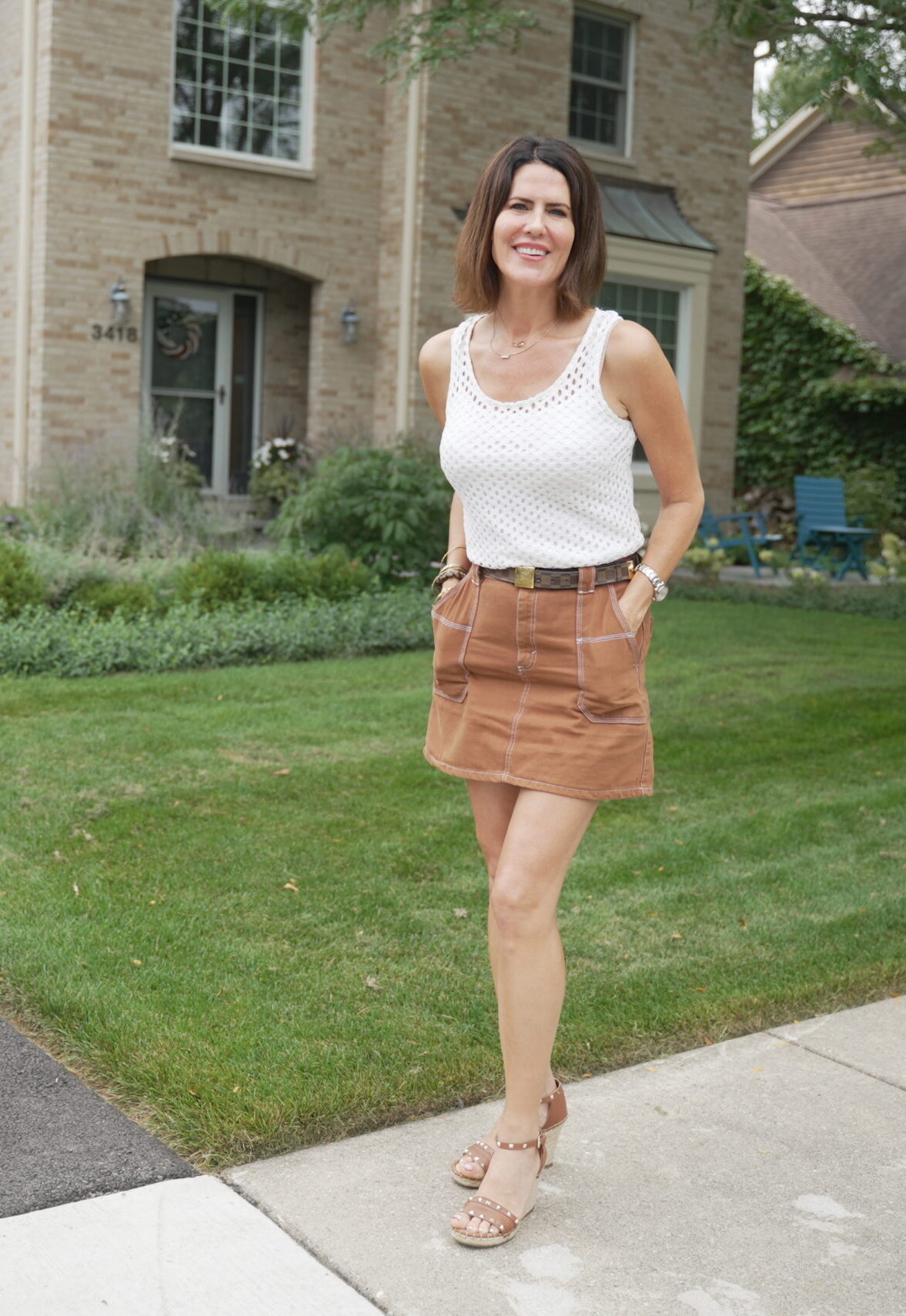493 Hazel Avenue Highland Park, IL 60035




Why Would You Want Ordinary When You Can Have Extraordinary! This Stunning and Majestic Brick Home Sits on Over an Acre in the Heart of Highland Park and Features a 40' Indoor Pool with a Wall of Glass that Opens to the Outdoors! Over 7600 Sq Ft plus 2330 Sq Ft in the Finished Walkout Basement, It Boasts Barrel Ceilings over 20' High and 5 Fireplaces. The Double Island Chefs Kitchen has a Fireplace, Walk-in Pantry, Professional Series Appliances, and Way Too Many Features to List! There is a Spectacular Great Room and a Banquet-Sized Dining Room with a Butlers Pantry, a Wonderful Screened Porch with 5th Fireplace and a Balcony Overlooking the Backyard- which includes Ravines and a Huge, Secret Yard, Accessed by a Magical Bridge! The Main Floor has 3 Bedrooms and 3 1/2 Baths and the Entire 2nd Floor is a Romantic Hideaway Primary Suite with its Own Family Room, Fireplace, Movie Star Sized Closet and Spa-like Bath. There are an Additional 2 Bedrooms, 2 Full Baths, a Massive Workout Room, an Amazing Home Theater, and a Summer Kitchen in the Walkout Basement. There are 5 Zones of Heat and Air and a 3+ Car Garage. Room to Build a Pickleball/Tennis or Sport Court in the Yard. Walk to Town, Train, the Lake. Amazing and Rare Offering!
| 2 months ago | Listing first seen online | |
| 3 months ago | Listing updated with changes from the MLS® |

Based on information submitted to the MLS GRID as of 2024-09-08 03:35 AM UTC. All data is obtained from various sources and may not have been verified by broker or MLS GRID. Supplied Open House Information is subject to change without notice. All information should be independently reviewed and verified for accuracy. Properties may or may not be listed by the office/agent presenting the information.
Data last updated: 2024-09-08 03:35 AM UTC
MRED DMCA Copyright Information Copyright © 2024 Midwest Real Estate Data LLC. All rights reserved.



Did you know? You can invite friends and family to your search. They can join your search, rate and discuss listings with you.