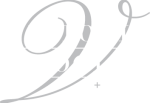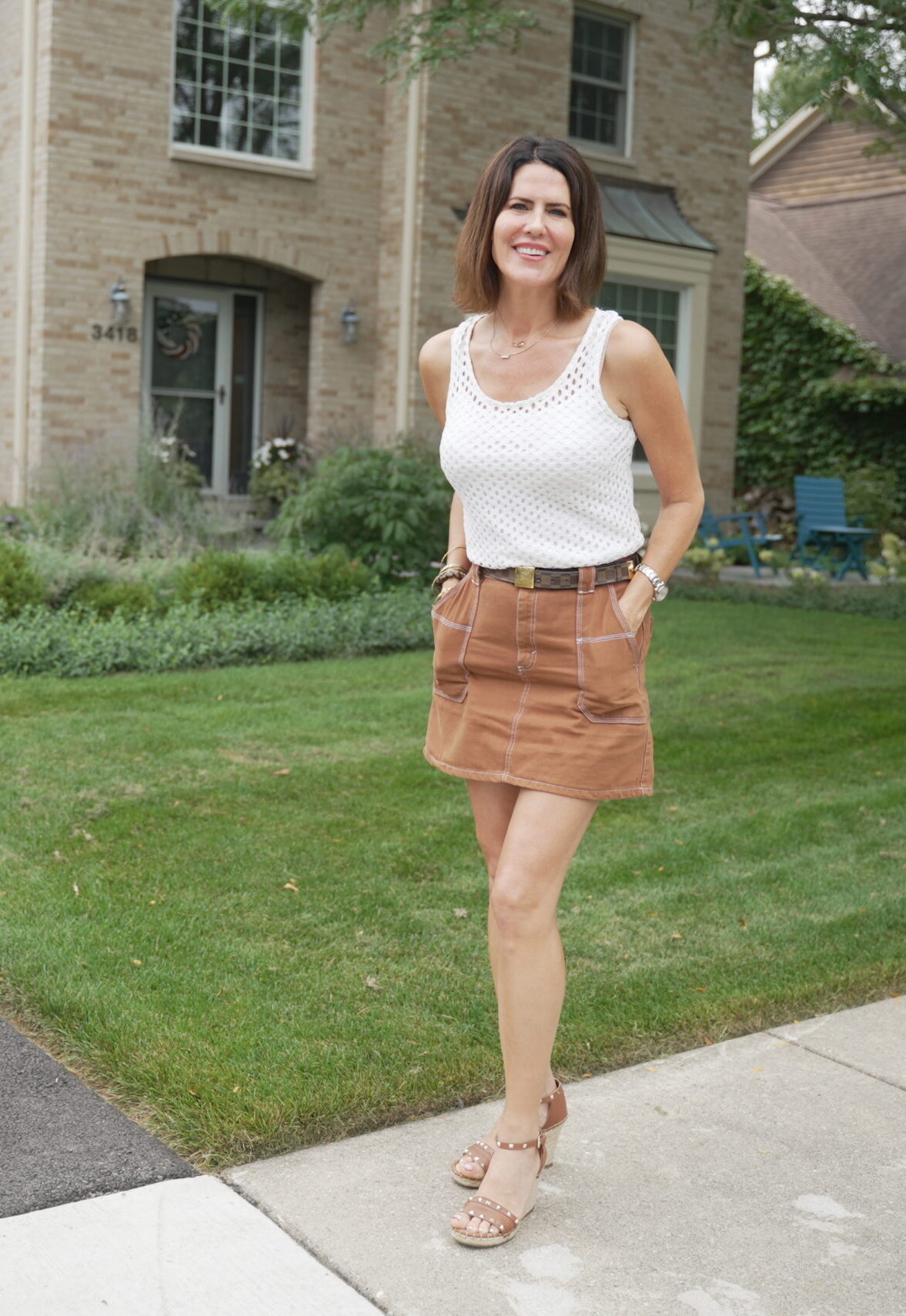1630 Paddock Lane Lake Forest, IL 60045




Situated on 1.5 private acres in the picturesque town of Lake Forest, this sweeping residence exudes timeless elegance with updated charm reminiscent of an East Coast country estate. If Martha Stewart or Ina Garten had a home here, this would undoubtedly be it. Boasting an impeccable fusion of formal sophistication and relaxed comfort, the layout of this home is designed to perfection. Just a few of the highlights include: A gorgeous updated white kitchen with all new (2023) high end appliances; a luxurious primary bedroom retreat that features a separate sitting room with loft, dreamy bathroom with steam shower and closets to die for; main floor full guest suite; separate guest wing with private beds and baths; finished lower level with wide deep window wells that offer plenty of natural light. Walking through this home you'll find so many well thought out details from the wide window seats and cozy nooks, to the 5 fireplaces, the wine cellar and the fully integrated smart home features. In addition to a 2-car attached garage there is a detached carriage house, providing space for two more cars along with a workshop, garden room, and two finished 2nd floor spaces, perfect for a work from home space, music room, or gym. Many new features include a new DaVinci synthetic shake roof, new appliances, fresh paint, new HVAC. There is plenty of room for a pool, which would be perfected placed in front of the carriage house making it a perfect pool house for outdoor living. Convenience meets luxury in this desirable location, just moments away from the train station, major highways, and grocery stores. Welcome to your perfect retreat in Lake Forest-a home that seamlessly combines sophistication, comfort, and convenience for the ultimate in luxurious living.
| 2 months ago | Listing first seen online | |
| 3 months ago | Listing updated with changes from the MLS® |

Based on information submitted to the MLS GRID as of 2024-09-08 03:25 AM UTC. All data is obtained from various sources and may not have been verified by broker or MLS GRID. Supplied Open House Information is subject to change without notice. All information should be independently reviewed and verified for accuracy. Properties may or may not be listed by the office/agent presenting the information.
Data last updated: 2024-09-08 03:25 AM UTC
MRED DMCA Copyright Information Copyright © 2024 Midwest Real Estate Data LLC. All rights reserved.



Did you know? You can invite friends and family to your search. They can join your search, rate and discuss listings with you.