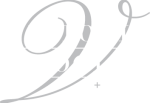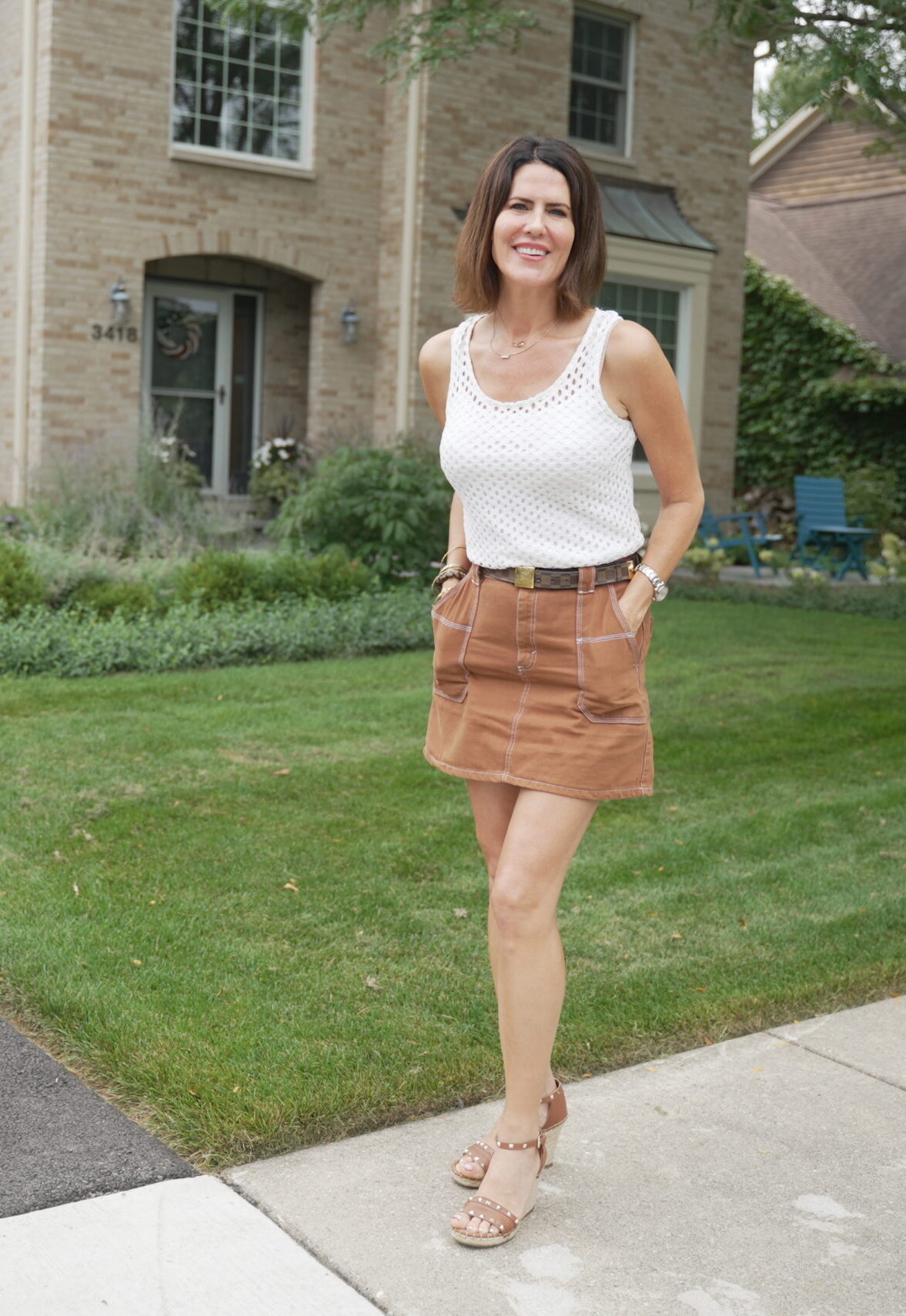2693 BRIARWOOD Lane Glenview, IL 60025




WELCOME TO THIS SPACIOUS 3,578 SQ FT BEAUTY ON A LOVELY AND QUIET CUL-DE-SAC IN PARK RIDGE HS DISTRICT. THIS EXCEPTIONAL 5-BEDROOM, 2.2-BATHROOM ALL-BRICK MASTERPIECE WAS BUILT TO THE HIGHEST STANDARDS AND HAS BEEN METICULOUSLY MAINTAINED BY LONG TERM OWNER. MAJESTIC 2-STORY FOYER WITH CURVED STAIRCASE AND IMMENSE HALLWAY GREET YOU UPON ENTRY. BRIGHT AND SPACIOUS LIVING ROOM WITH WALLS OF WINDOWS. CHARMING FAMILY ROOM WITH WOOD BURNING FIREPLACE, DRY BAR AND BUILT-IN DESK. GIANT KITCHEN WITH TONS OF CABINETS, LOTS OF PREPARATION SPACE, SS APPLIANCES, BIG ISLAND AND CERAMIC FLOOR. LARGE EATING AREA ADJACENT TO THE KITCHEN TO ENJOY FAMILY AND FRIENDS WHILE COOKING. SLIDING DOORS TO PRIVATE BACKYARD WITH LOVELY BRICK PAVED PATIO ALLOWS FOR MULTIPLE ENTERTAINING OPTIONS WITH SPACE FOR BBQ (OUTSIDE GAS LINE, NO GAS TANKS) AND SEATING AREA. FORMAL ELEGANT DINING ROOM IS PERFECT FOR LARGE GATHERINGS OR AS A FLEX SPACE. FULL-SIZE LAUNDRY/MUD ROOM COMPLETE THE FIRST FLOOR. SECOND FLOOR INCLUDES GENEROUS THREE BEDROOMS, SHARED BATH AND DELUXE MASTER SUITE WITH TRAY CEILINGS, HIS/HER CLOSETS AND COMPLETE WITH A SPA-LIKE BATHROOM FEATURING WHIRLPOOL, SEPARATE SHOWER, DUAL-SINK VANITY, AND SKYLIGHT. FULL FINISHED BASEMENT OFFERS LARGE RECREATION ROOM, ADDITIONAL BEDROOM AND HALF BATH. YOU WILL BE WELCOMED INTO A HOME FEATURING HARDWOOD FLOORS, ANDERSON WINDOWS, CENTRAL VACUUM, DUAL HVAC SYSTEM, WHOLE HOUSE FAN, LAWN SPRINKLER SYSTEM, FENCED YARD, AND MORE. THIS RESIDENCE ISN'T JUST A HOME IT'S A LIFESTYLE OFFERING COMBINED COMFORT, FUNCTIONALITY AND CLASSIC DESIGN. FABULOUS LOCATION NEAR GOLF MILL MALL, RESTAURANTS, SHOPPING, SCHOOLS, PARKS, PUBLIC TRANSPORTATION, AND PROXIMITY TO I-294 AND I-94. DON'T MISS THIS SPECIAL OFFERING EXCEPTIONALLY SPACIOUS HOME WITH AMPLE SPACE FOR BOTH RELAXATION AND ENTERTAINING! PET FREE, SMOKE FREE HOME.
| 2 months ago | Listing first seen online | |
| 3 months ago | Listing updated with changes from the MLS® |

Based on information submitted to the MLS GRID as of 2024-09-08 01:45 AM UTC. All data is obtained from various sources and may not have been verified by broker or MLS GRID. Supplied Open House Information is subject to change without notice. All information should be independently reviewed and verified for accuracy. Properties may or may not be listed by the office/agent presenting the information.
Data last updated: 2024-09-08 01:45 AM UTC
MRED DMCA Copyright Information Copyright © 2024 Midwest Real Estate Data LLC. All rights reserved.



Did you know? You can invite friends and family to your search. They can join your search, rate and discuss listings with you.