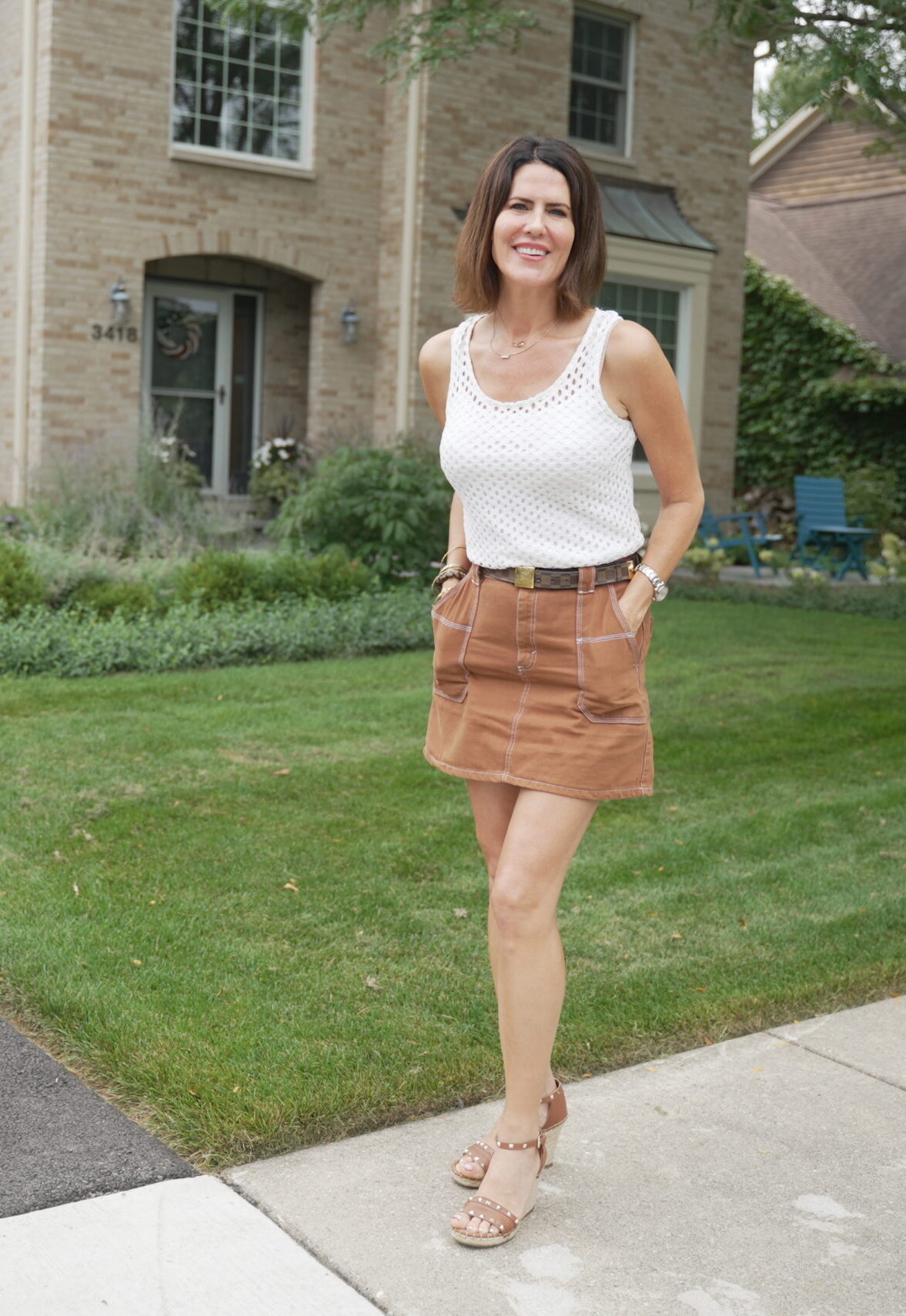2425 Swainwood Drive Glenview, IL 60025




Nestled in one of the most coveted enclaves in Glenview, this exceptional residence epitomizes refined living and modern elegance. The inviting main level boasts a welcoming foyer that seamlessly transitions into sun-drenched living and dining spaces, perfectly complementing the adjacent, stylish kitchen. Here, you'll find neutral soft-close cabinetry, sleek granite countertops, a convenient pantry, and stainless steel appliances. The versatility of the main level is highlighted by an optional office or fourth bedroom, paired with a contemporary full bath updated in 2018. Ascend to the second level, where the spacious primary bedroom awaits, offering abundant closet space and serene comfort along with two additional bedrooms with newer carpeting. The updated hall bath, features a separate water closet with the bathing area featuring dual shower sprays, a product niche, and premium Kohler fixtures, updated in 2019. The lower level is an entertainer's dream, featuring an expansive family room with a built-in entertainment center, ample cabinet storage, a built-in desk/work area, and a laundry room equipped with Whirlpool appliances. This home also includes an attached two-car garage, a Nest thermostat, a fully fenced yard, and a concrete patio installed in 2017, perfect for outdoor gatherings. The meticulously landscaped grounds, newer windows, professionally installed carpeting, and updated lighting fixtures add to the home's allure, while a new air conditioning system installed in 2024 ensures year-round comfort. Experience unparalleled luxury and timeless sophistication in this impeccably maintained gem, ready to welcome you home.
| 2 weeks ago | Status changed to Pending | |
| 4 weeks ago | Listing first seen online | |
| 2 months ago | Listing updated with changes from the MLS® |

Based on information submitted to the MLS GRID as of 2024-09-08 01:10 AM UTC. All data is obtained from various sources and may not have been verified by broker or MLS GRID. Supplied Open House Information is subject to change without notice. All information should be independently reviewed and verified for accuracy. Properties may or may not be listed by the office/agent presenting the information.
Data last updated: 2024-09-08 01:10 AM UTC
MRED DMCA Copyright Information Copyright © 2024 Midwest Real Estate Data LLC. All rights reserved.



Did you know? You can invite friends and family to your search. They can join your search, rate and discuss listings with you.