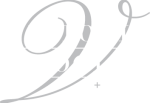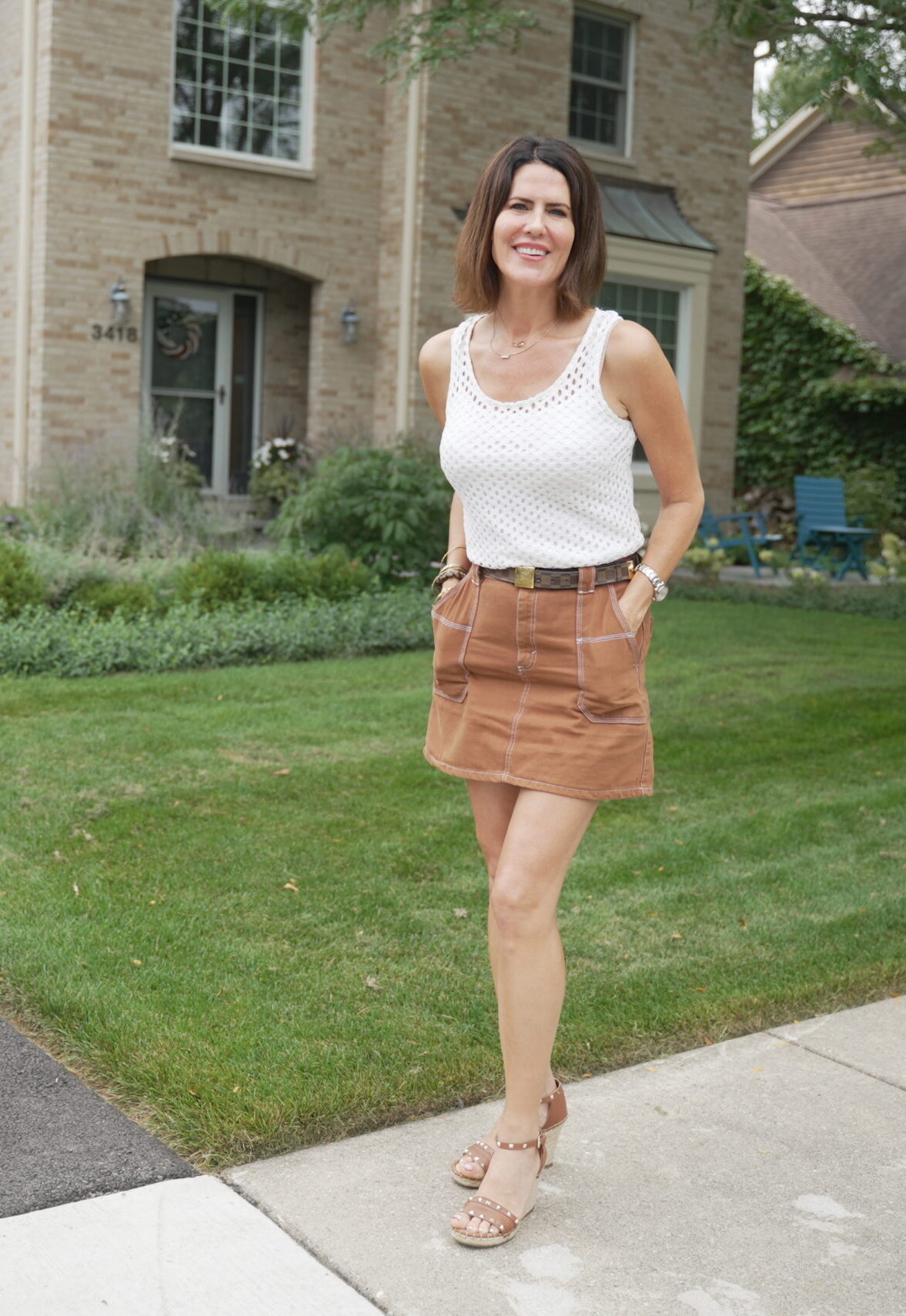2021 Burr Oak Drive E Glenview, IL 60025




Welcome to this extraordinary brick ranch in East Glenview situated on over an acre, designed for both entertaining and everyday living with over 5,000 SF. An inviting front porch leads you to a grand foyer with cathedral ceilings and marble floors. The open and flexible floor plan features expansive formal living and dining rooms, perfect for hosting guests. The large kitchen is a chef's dream, boasting 42" cabinets, granite countertops, a center island with seating, and access to the backyard. The two-story family room, with its gorgeous fireplace, creates a cozy yet elegant ambiance and offers access to the patio. A sunlit and private loft provides an ideal space for an art/yoga studio or office. The large primary retreat includes a walk-in closet and a spa bath with marble finishes. Three additional graciously sized bedrooms, one ensuite, and an additional full bath ensure ample space for family and guests. Convenience is key with a dedicated laundry room and a finished basement that offers a rec room, full bath, and ample storage. The home also features gleaming hardwood floors, marble floors, multiple fireplaces, skylights, and cathedral ceilings. Two huge patios overlook the beautiful grounds, perfect for outdoor entertaining. An attached 3-car garage and circular driveway provide plenty of parking. This home combines luxury and comfort, making it perfect for your next chapter.
| 4 days ago | Status changed to Pending | |
| 2 months ago | Listing first seen online | |
| 3 months ago | Listing updated with changes from the MLS® |

Based on information submitted to the MLS GRID as of 2024-09-08 03:05 AM UTC. All data is obtained from various sources and may not have been verified by broker or MLS GRID. Supplied Open House Information is subject to change without notice. All information should be independently reviewed and verified for accuracy. Properties may or may not be listed by the office/agent presenting the information.
Data last updated: 2024-09-08 03:05 AM UTC
MRED DMCA Copyright Information Copyright © 2024 Midwest Real Estate Data LLC. All rights reserved.



Did you know? You can invite friends and family to your search. They can join your search, rate and discuss listings with you.