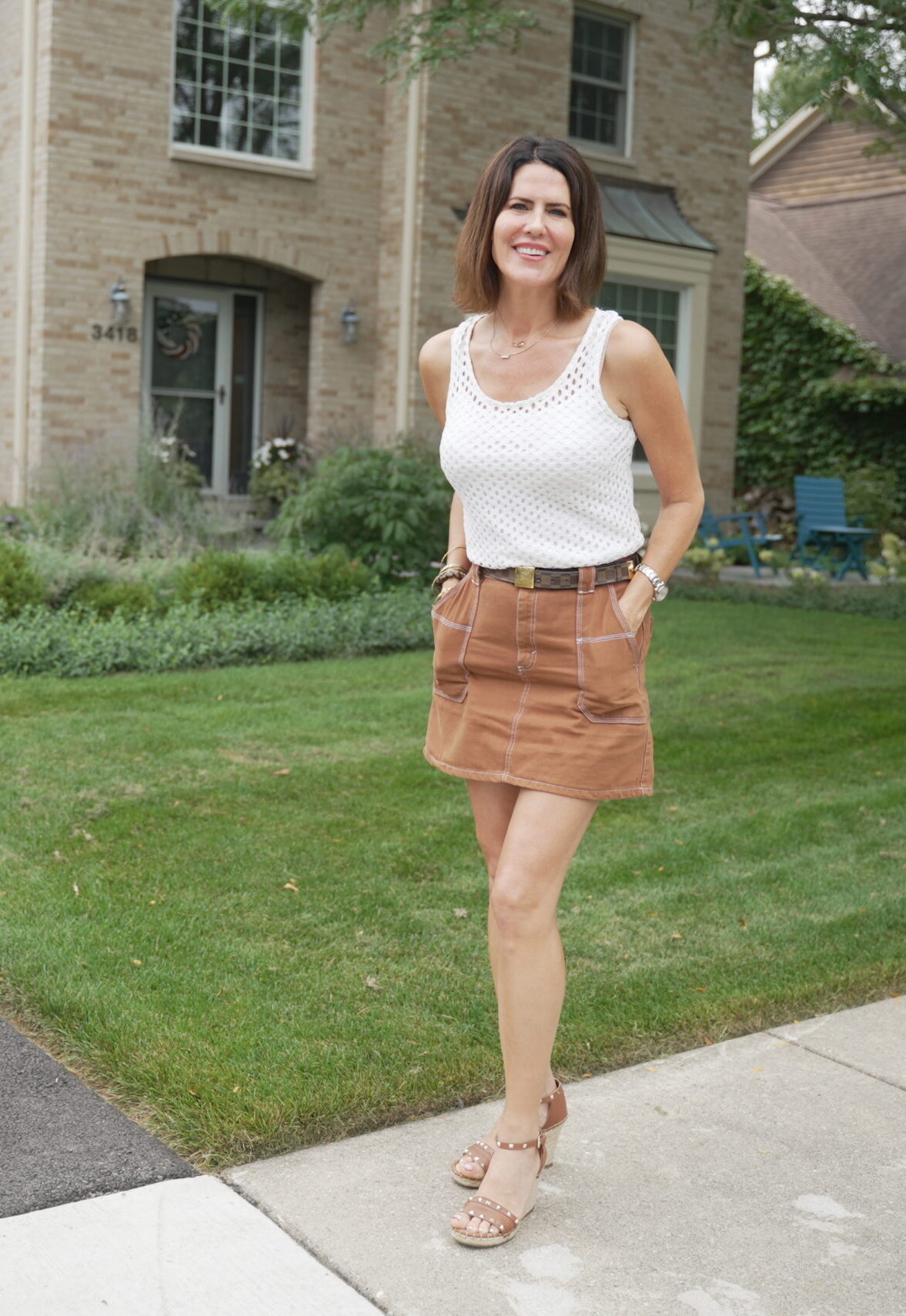3423 Maple Leaf Drive Glenview, IL 60026




Motivated Seller! Owner has been here 40yrs. Welcome to your dream home in the heart of the highly desirable Willows subdivision! This spacious residence boasts 4 bedrooms and 3 1/2 bathrooms, offering ample space for your family and guests. Situated on a picturesque 1/4-acre lot, the property features a beautiful brick driveway, an expansive backyard with a large deck perfect for outdoor entertaining, and an in-ground irrigation system to keep your lawn lush. Inside you'll find a finished basement, spacious living quarters, washer & dryer, house alarm system, and a water softener for ultimate comfort and security. Located in top Glenview School District. Minutes from The Glen shopping and dining district. Convenient access to I-294 for commuting. Great layout for spacious living and entertainment!! Owner has been here over 40 years. Motivated Seller !
| 2 weeks ago | Status changed to Active | |
| 3 weeks ago | Price changed to $699,000 | |
| 3 months ago | Listing first seen online | |
| 3 months ago | Listing updated with changes from the MLS® |

Based on information submitted to the MLS GRID as of 2024-09-08 04:55 AM UTC. All data is obtained from various sources and may not have been verified by broker or MLS GRID. Supplied Open House Information is subject to change without notice. All information should be independently reviewed and verified for accuracy. Properties may or may not be listed by the office/agent presenting the information.
Data last updated: 2024-09-08 04:55 AM UTC
MRED DMCA Copyright Information Copyright © 2024 Midwest Real Estate Data LLC. All rights reserved.



Did you know? You can invite friends and family to your search. They can join your search, rate and discuss listings with you.