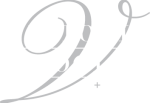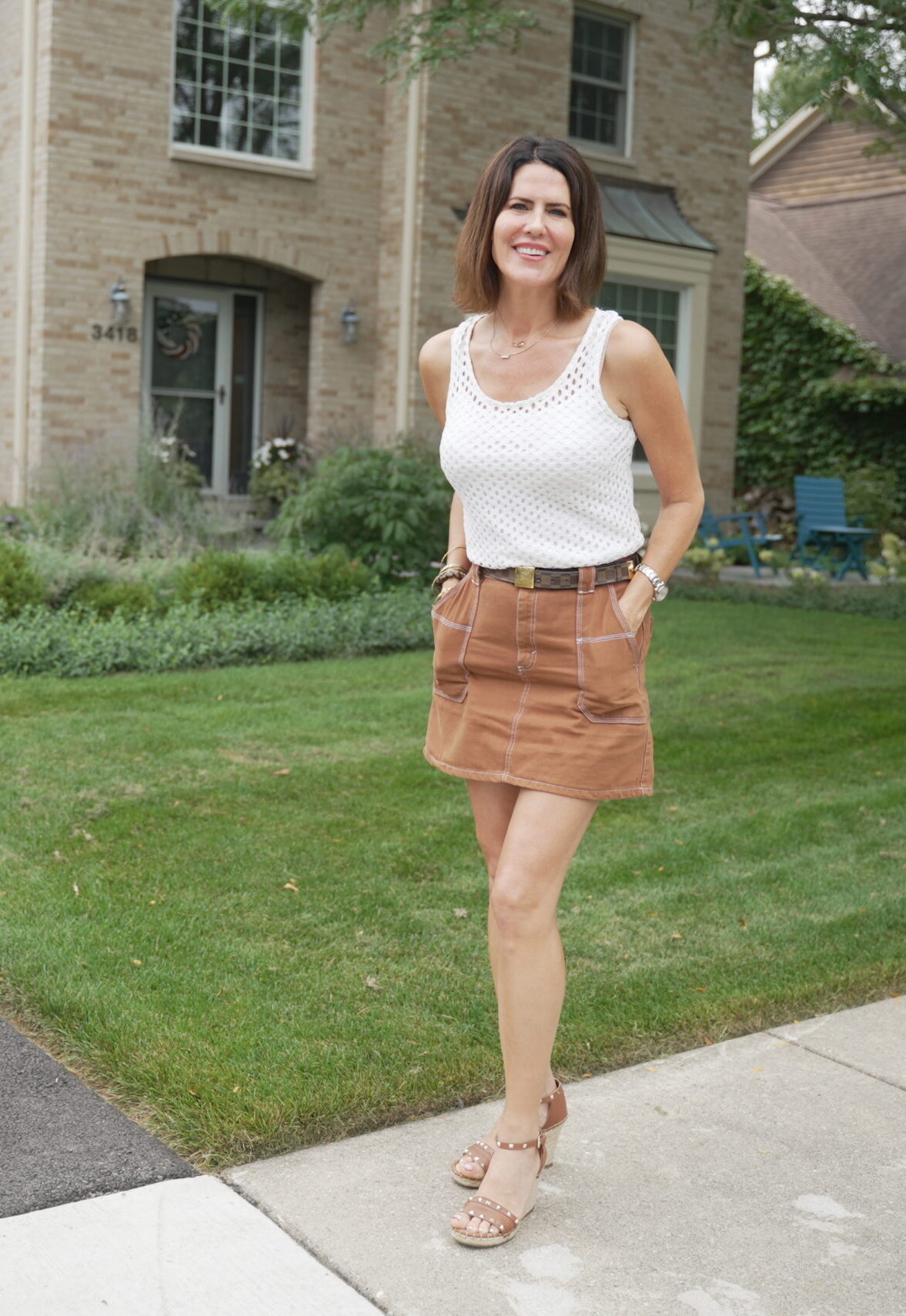680 Carriage Way Deerfield, IL 60015




Desirable 5 bedroom, 3 full and 1 half bath King's Cove expanded Colonial with the finishes your buyers will LOVE! Stunning curb appeal with a completely UPDATED first floor with hardwood floors, built-ins and high-end finishes throughout. Expansive living/dining room with wood beamed ceiling, built-ins with shiplap paneling and decorative doors plus fireplace with wood mantle. Private office with French doors, floating display shelves, large window overlooking lush front yard and barn door leading to kitchen. A cook's kitchen with custom white cabinetry, expansive island with quartz counter, storage & seating, honed granite perimeter counters, professional stainless steel appliances, walk-in pantry, large eating area and sliders that lead to patio/yard. Wet bar with custom built-ins, antique mirrored cabinet doors, decorative tile backsplash and beverage fridge. A cozy sunroom with shiplap paneling, fireplace and views of private yard. Mudroom with laundry and storage leads to a two car heated garage. Second floor features expansive primary bedroom with organized walk-in closet and private bath. Four additional large bedrooms share two hall baths. Cozy sitting area is the perfect place for a home office or kids' hang out space. Lower level has recreation room with vinyl flooring and storage. Private professionally landscaped, fully fenced yard with red brick paver patio. Great neighborhood and prime East Deerfield location!
| 3 weeks ago | Listing first seen online | |
| 3 months ago | Listing updated with changes from the MLS® |

Based on information submitted to the MLS GRID as of 2024-09-08 03:45 AM UTC. All data is obtained from various sources and may not have been verified by broker or MLS GRID. Supplied Open House Information is subject to change without notice. All information should be independently reviewed and verified for accuracy. Properties may or may not be listed by the office/agent presenting the information.
Data last updated: 2024-09-08 03:45 AM UTC
MRED DMCA Copyright Information Copyright © 2024 Midwest Real Estate Data LLC. All rights reserved.



Did you know? You can invite friends and family to your search. They can join your search, rate and discuss listings with you.