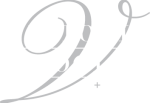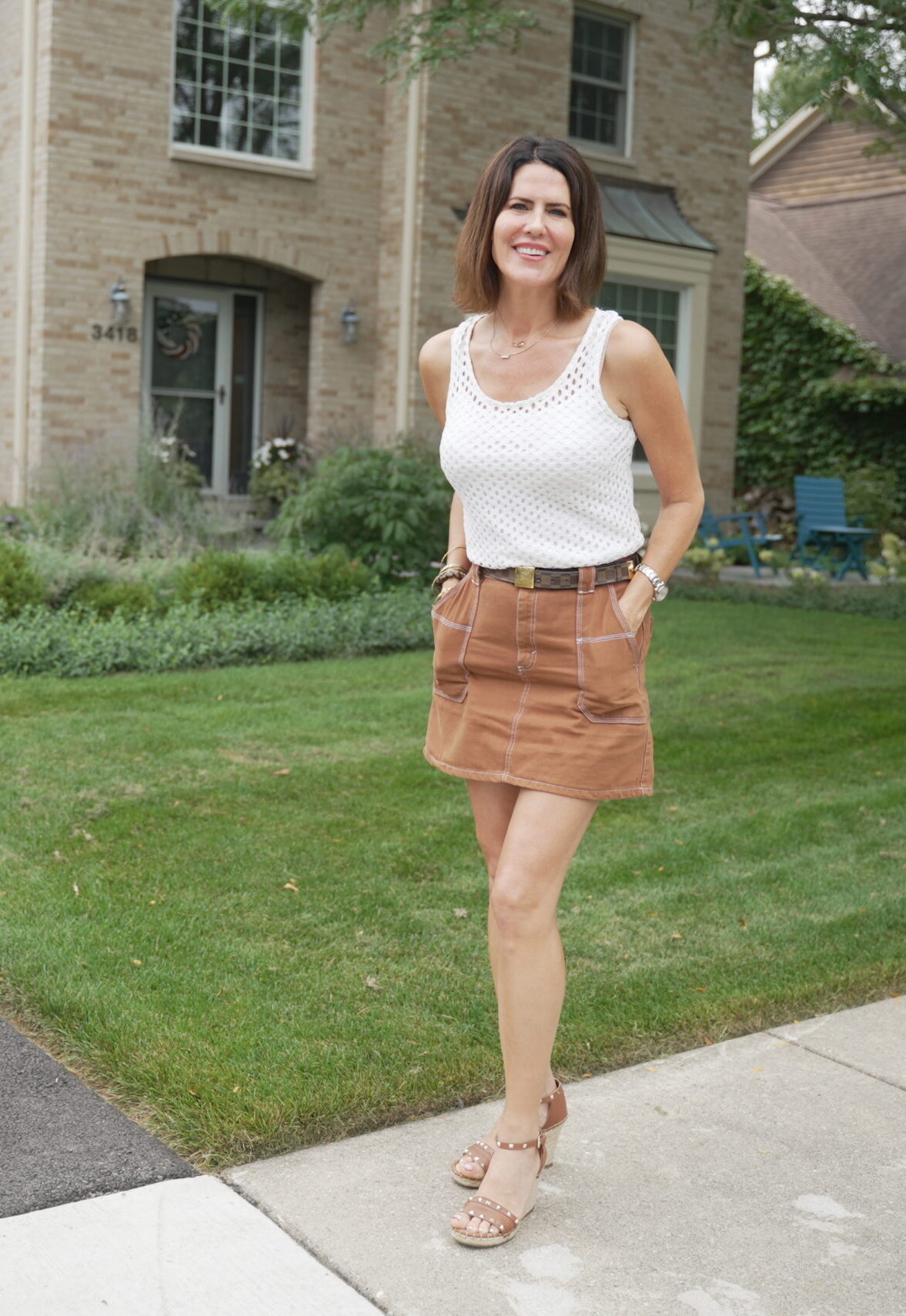1235 Valley Road Bannockburn, IL 60015




Welcome to this Classic Center Entry Colonial, beautifully renovated and located on 1.25 acres in highly desirable Bannockburn. From the charming front porch with Dutch door to the stunning marble harlequin floor, every detail of this home exudes elegance and style. Recently renovated in 2023/2024 by North Shore's Ablaze Design Group, this home offers a turnkey experience with barely lived-in finishes due to the seller's unexpected relocation. The living room features 4" white oak hardwood floors, a cathedral ceiling, new skylights, and a cozy fireplace with a new marble hearth, setting a luxurious tone for the home. The adaptable floor plan allows the family room and dining room to be switched to suit your (open floor plan/not open floor plan) lifestyle. The kitchen is truly a showstopper with a complete gut remodel that includes top-of-the-line appliances, a 13-foot quartz island with breakfast bar seating, Dekton perimeter counters, brand new cabinetry, backsplash, and custom pendant lighting. The first floor is completed with a new mudroom, featuring a sleek tile floor, new washer, dryer, utility sink, and floor drain. The elegant powder room mirrors the foyer's beauty with a new classic black and white tile floor, sink with gold legs, and matching sconces. Upstairs, refinished floors, large windows, and new closet systems enhance all the bedrooms. The hall bath has been completely remodeled with new shower walls/floors/surround, new cast iron bathtub, and stunning tile work. The primary suite offers a true sanctuary with a new layout that includes a custom walk-in closet by California Closets, estate worthy fixtures, and a spa like bathroom with a quartz countertop, chic cabinetry, and a walk-in shower with dual rain heads and wall-mounted shower heads. The unfinished basement provides a blank slate for your personal touch. Outside, enjoy the new driveway, stamped concrete patio, and freshly planted hydrangeas and boxwoods. Recent updates include newer windows, siding, gutters, garage door, leaf guards, side porch entry, and chimney tuckpointing (2021). The home's systems are brand new and of the highest quality, including a new roof, furnace, air conditioner, hot water heater, plumbing and fixtures (Toto and Kohler), lighting fixtures, and insulation. The 2.5 car garage features a new concrete / epoxy floor and an organization system. Located on a quiet, private street, this home offers a large mature yard with space for a veggie garden and bonfire area ready to go! Perfect for Summer fun entertaining. Walk to the award-winning Bannockburn School and park, and enjoy access to nationally recognized Deerfield High School. This home provides a small-town feel with the benefits of amazing schools and multi-million-dollar homes on larger lots. Welcome Home!
| yesterday | Status changed to Pending | |
| 2 months ago | Listing first seen online | |
| 3 months ago | Listing updated with changes from the MLS® |

Based on information submitted to the MLS GRID as of 2024-09-08 03:15 AM UTC. All data is obtained from various sources and may not have been verified by broker or MLS GRID. Supplied Open House Information is subject to change without notice. All information should be independently reviewed and verified for accuracy. Properties may or may not be listed by the office/agent presenting the information.
Data last updated: 2024-09-08 03:15 AM UTC
MRED DMCA Copyright Information Copyright © 2024 Midwest Real Estate Data LLC. All rights reserved.



Did you know? You can invite friends and family to your search. They can join your search, rate and discuss listings with you.