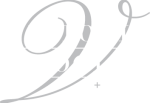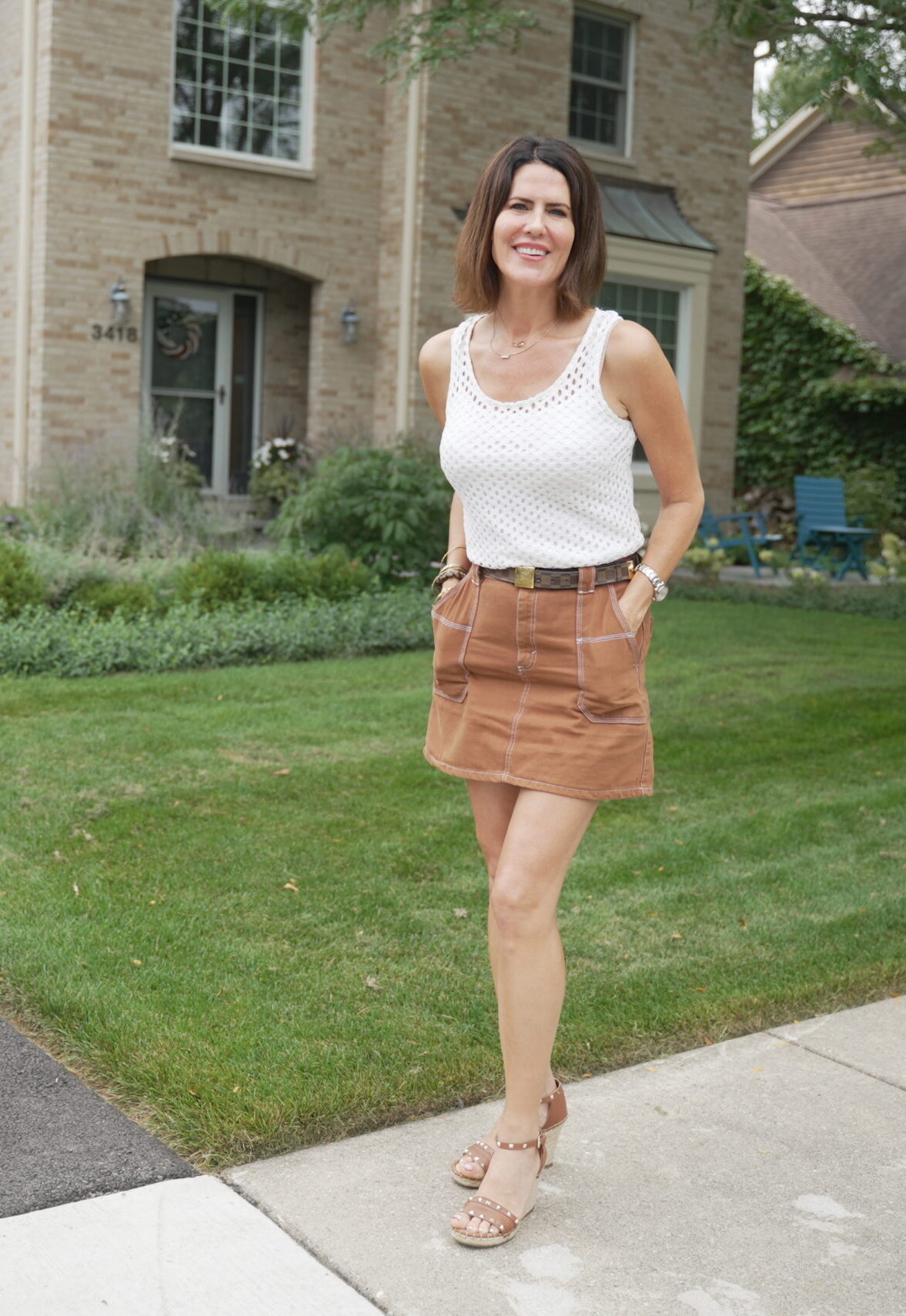1245 W Summerfield Drive Lake Forest, IL 60045




This exceptional property offers a blend of elegance and comfort, nestled in a professionally landscaped 1.7 acre park-like setting. A unique open floor plan with high, vaulted ceilings, overlook panoramic views of the outdoor pool, upper and lower stone patios, and wooded surroundings. Located in the Summerfield Subdivision off a quiet cul-de-sac, enjoy walking distance to the Middlefork Savannah, Open Lands trails and Elawa Farm. Stunning 2-story marble foyer with a grand double staircase leads to 2 separate ensuite bedrooms. The main level private primary suite overlooking pool area. The finished lower level features fifth ensuite bedroom. Truly a beautiful retreat! Must see!
| 5 days ago | Status changed to Active | |
| a week ago | Price changed to $2,895,000 | |
| 3 months ago | Listing first seen online | |
| 3 months ago | Listing updated with changes from the MLS® |

Based on information submitted to the MLS GRID as of 2024-09-08 03:25 AM UTC. All data is obtained from various sources and may not have been verified by broker or MLS GRID. Supplied Open House Information is subject to change without notice. All information should be independently reviewed and verified for accuracy. Properties may or may not be listed by the office/agent presenting the information.
Data last updated: 2024-09-08 03:25 AM UTC
MRED DMCA Copyright Information Copyright © 2024 Midwest Real Estate Data LLC. All rights reserved.



Did you know? You can invite friends and family to your search. They can join your search, rate and discuss listings with you.