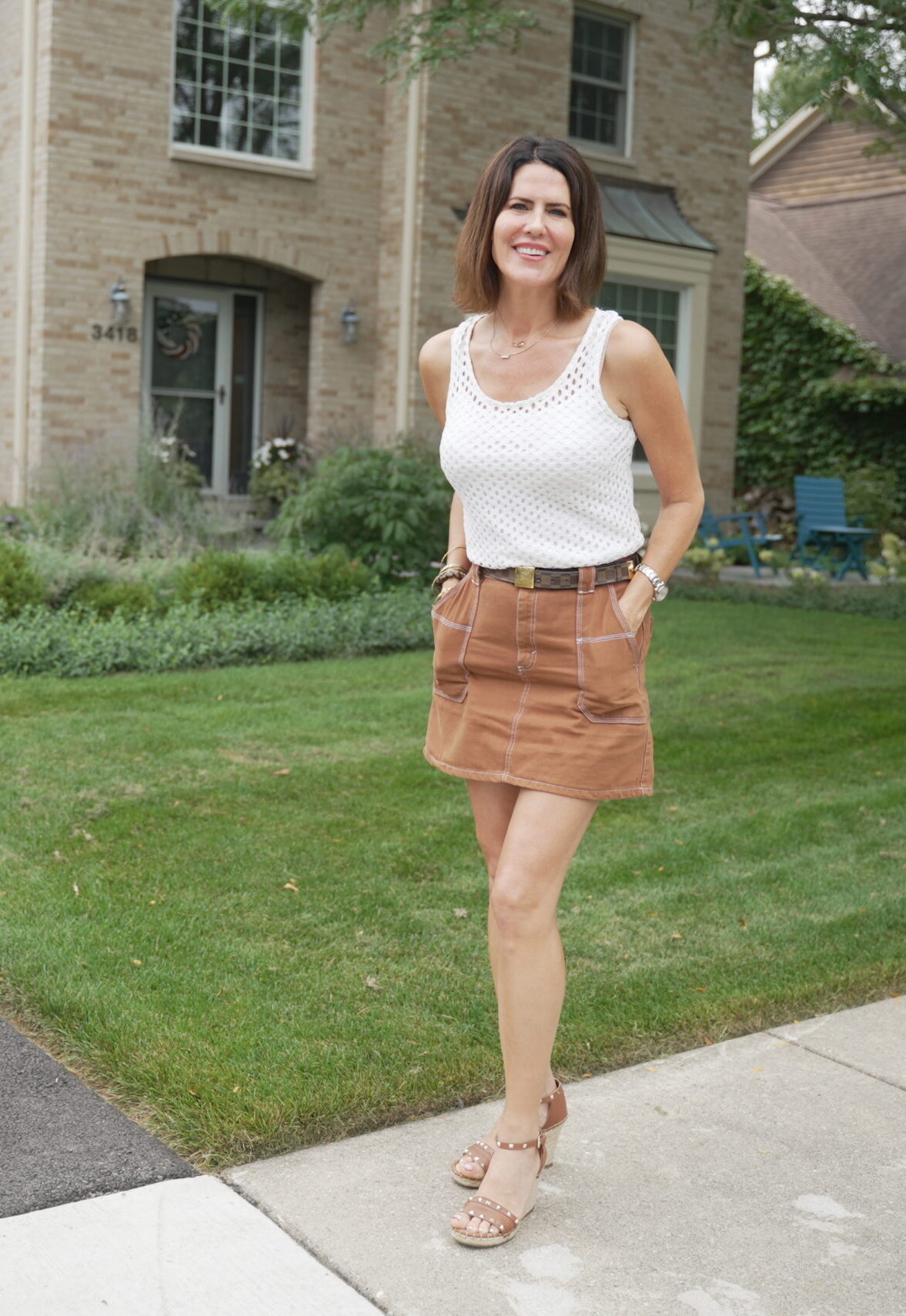471 Hastings Road Lake Forest, IL 60045




THIS IS A "10"! Situated on 1.75 acres in the heart of Lake Forest, in a close to everything location is this perfect gem. Let all your wishes come true with all this home has to offer! Stately and elegant yet so functional for a family with a pool, hot tub, sport court, golf simulator 2021, elevator, home theater, billiards room & wine cellar to satisfy your every dream! The kitchen, butler's pantry and bar, are new since 2019, featuring Wolfe appliances Visual Comfort lighting, Ann Sacks tile, uartite counters among the improvements in this area. Spectacular rooms, high style and function. The primary bedroom is a real sanctuary renovated in 2022, from the beautiful bathroom featuring Chadwicks Liberte VC leathered floor tile, Rohl plumbing fixtutres Hydrosystems tub, and a 5 person sauna, as well as 2 fireplaces in the bedroom, one inside, one outside on a beautiful private deck to watch the moonrise or enjoy the fireworks! 4 additional family bedrooms each one with a very special feature unique to that room, whether a loft or a secret office area, they are sure to delight, all ensuite. The lower level is as pleasing as the other floors, whether adult or child , there is something for everyone!
| 3 months ago | Listing first seen online | |
| 4 months ago | Listing updated with changes from the MLS® |

Based on information submitted to the MLS GRID as of 2024-09-08 03:35 AM UTC. All data is obtained from various sources and may not have been verified by broker or MLS GRID. Supplied Open House Information is subject to change without notice. All information should be independently reviewed and verified for accuracy. Properties may or may not be listed by the office/agent presenting the information.
Data last updated: 2024-09-08 03:35 AM UTC
MRED DMCA Copyright Information Copyright © 2024 Midwest Real Estate Data LLC. All rights reserved.



Did you know? You can invite friends and family to your search. They can join your search, rate and discuss listings with you.