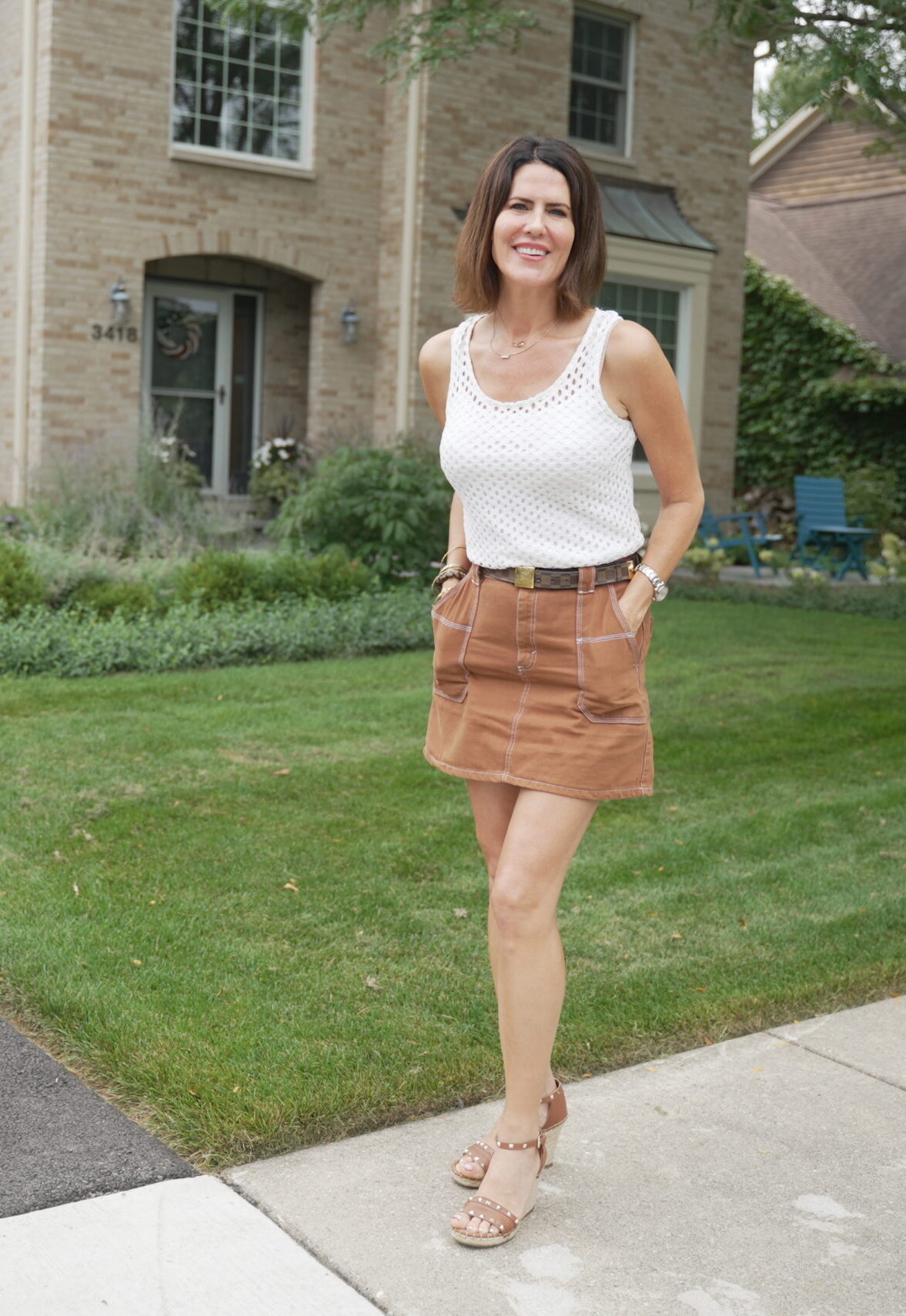330 Landis Lane Deerfield, IL 60015




This dramatic and spacious (~4000sf) Mid Century Modern home is set on an incredible 3/4 acre park-like setting in Deerfield's prestigious Meadowbrook subdivision. Fall in love with the incredible space: vaulted ceilings, walls of windows, open floor plan, Terrazzo floors, big open kitchen with newer stainless appliances, 2 large family rooms, 1 with a wood burning fireplace that walks out to the patio, 2 large flex rooms that can be additional bedrooms/offices/craft rooms/homework areas etc., a screened-in sun porch overlooking the magnificent yard and a sizeable basement. Brand new asphalt circular driveway. This contemporary home is just minutes from downtown Deerfield, schools, pool, parks and the Metra and is surrounded by multi-million dollar homes.
| a month ago | Status changed to Active | |
| 2 months ago | Price changed to $999,999 | |
| 3 months ago | Listing first seen online | |
| 3 months ago | Listing updated with changes from the MLS® |

Based on information submitted to the MLS GRID as of 2024-09-08 03:50 AM UTC. All data is obtained from various sources and may not have been verified by broker or MLS GRID. Supplied Open House Information is subject to change without notice. All information should be independently reviewed and verified for accuracy. Properties may or may not be listed by the office/agent presenting the information.
Data last updated: 2024-09-08 03:50 AM UTC
MRED DMCA Copyright Information Copyright © 2024 Midwest Real Estate Data LLC. All rights reserved.



Did you know? You can invite friends and family to your search. They can join your search, rate and discuss listings with you.