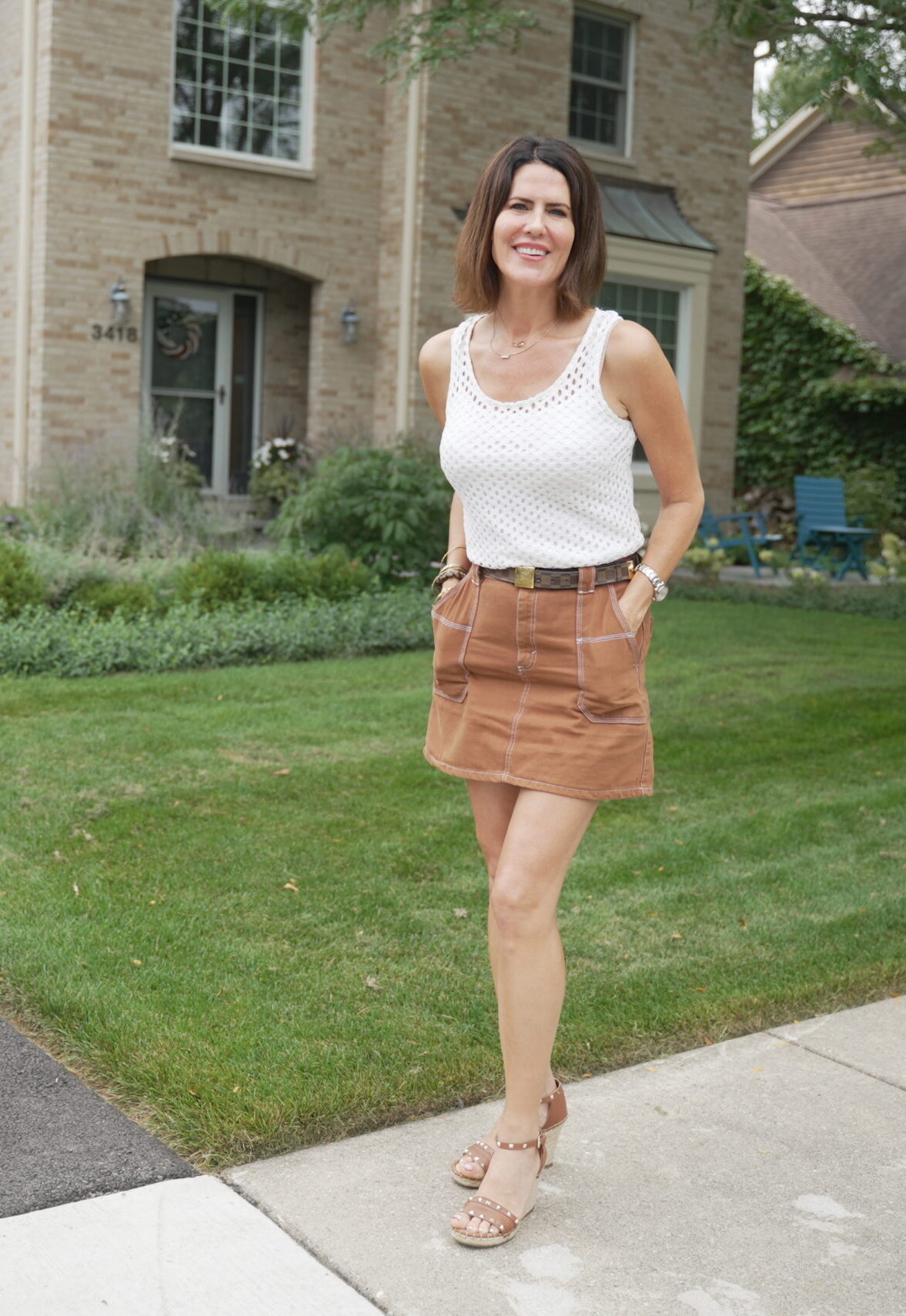1779 Brush Hill Lane #1779Glenview, IL 60025
Gorgeous, high-end, 3 bed/ 2.5 bath corner unit townhome in desirable Heatherfield! FIRST FLOOR PRIMARY SUITE with large renovated bathroom. Beautifully updated Kitchen with white custom cabinetry, quartz countertops, and stainless-steel appliances. Hardwood floors on the main level, which include a sizable Dining room appointed with crown molding and Family room with tray ceilings and a gas fireplace. 2 additional spacious bedrooms upstairs, as well as an office. Enormous living space in the basement with a substantial storage room, a rare find for any townhome. Laundry on the main level, 2-car attached garage, and a stunning professionally landscaped South-facing private patio. This remarkable home is a rare find and won't last!
| 4 weeks ago | Listing updated with changes from the MLS® | |
| 2 months ago | Status changed to Pending | |
| 2 months ago | Status changed to Active Under Contract | |
| 2 months ago | Listing first seen online |

Based on information submitted to the MLS GRID as of 2024-07-27 10:40 AM UTC. All data is obtained from various sources and may not have been verified by broker or MLS GRID. Supplied Open House Information is subject to change without notice. All information should be independently reviewed and verified for accuracy. Properties may or may not be listed by the office/agent presenting the information.
Data last updated: 2024-07-27 10:40 AM UTC
MRED DMCA Copyright Information Copyright © 2024 Midwest Real Estate Data LLC. All rights reserved.



Did you know? You can invite friends and family to your search. They can join your search, rate and discuss listings with you.