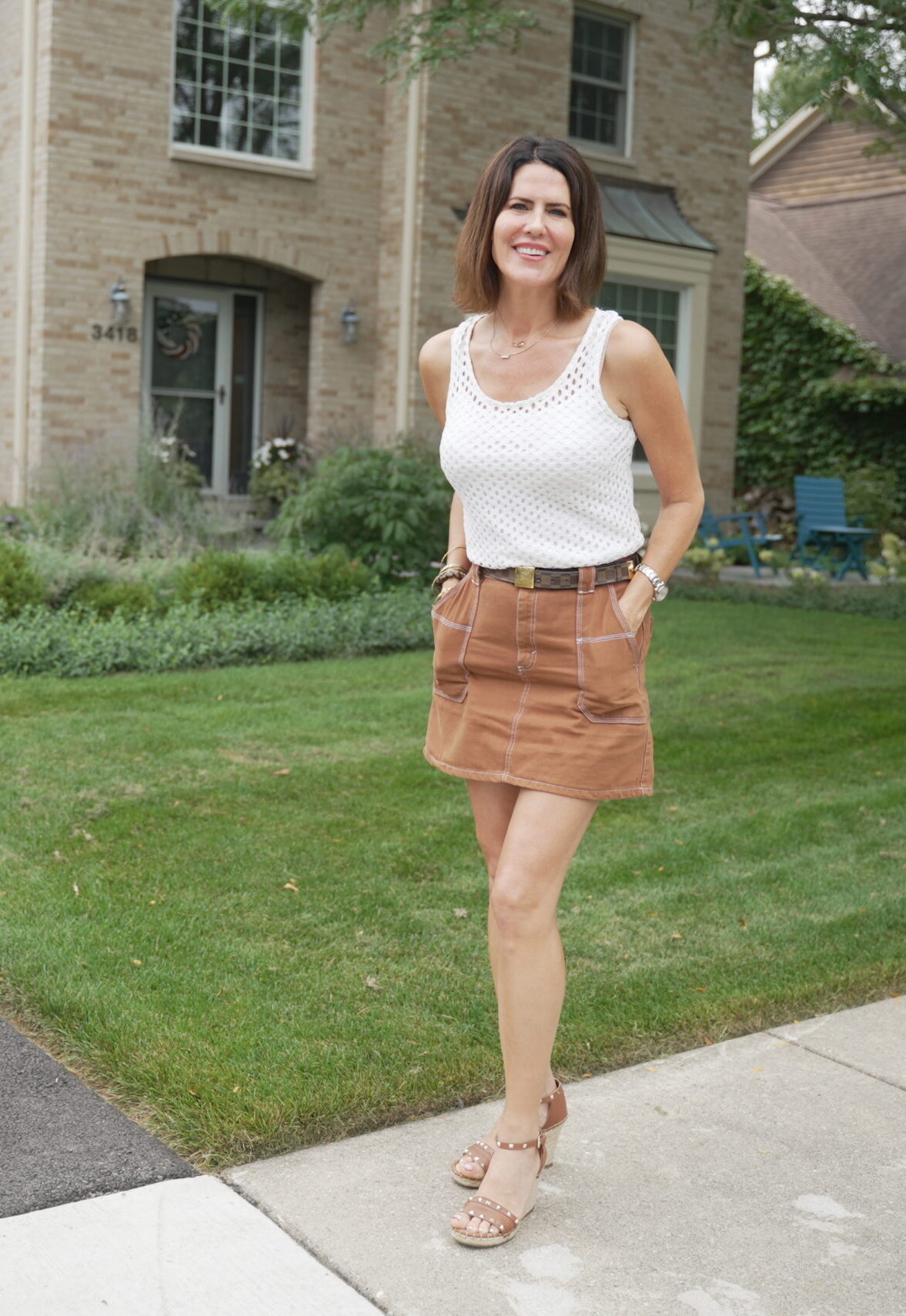2 Fairfax Lane Lincolnshire, IL 60069
Discover your dream retreat in this picturesque Lincolnshire Ranch, nestled on nearly half an acre (.46 lot) of lush landscaping and mature trees. Award-winning Stevenson and district 103 schools add to the appeal. A fully fenced yard and lush landscaping provide a private setting for entertaining in your very own backyard oasis. Imagine cooling off in the in-ground pool, swimming laps on those warm summer days, pulling up a lounge chair to soak up the sun, or hosting a cookout with friends and family on the patio with an electric awning! Don't forget to check out the pool changing room right off the pool. Welcoming you with open arms is a charming front porch, ideal for warm greetings or serene moments with a good book. Head inside where you will find an inviting foyer accented by elegant Onyx tile and two large coat closets providing a great landing spot when arriving. Front and center, you will find the sun-drenched living room accented by regal columns, a gas fireplace, and remarkable Oak hardwood flooring that extends throughout most of the home. Designed for seamless entertaining, the layout flows effortlessly from the formal dining room to the well-appointed kitchen. When it's time for a meal, you'll find yourself drawn to the eat-in kitchen. Showcasing a myriad of custom cabinets with under-mount lighting, a tile backsplash, and quality appliances, a convenient peninsula with added storage makes meal prep a breeze, and the eating area completes the picture, providing an ideal space to gather for a casual bite or enjoy a peaceful morning coffee. With completely open sightlines to the family room, you can ensure everyone will be included in the conversations as you get ready to relax and unwind for the night. Showcasing a second gas fireplace and custom built-ins adding not only added storage but style! Stay inside and catch up on your favorite show next to the warm fire or head outside to the patio. Imagine sitting out here savoring your meals or a refreshing drink with friends in the tranquil surroundings. Ready to call it a night? Retreat back inside down the hall to the main bedroom suite featuring a large walk-in closet, an ensuite bath with a dual sink vanity and a standing shower. A laundry room, three additional bedrooms with generous closet space, a second full bath, and a half bath add to the expansive footprint of the main level. That's not all! The finished basement takes this home to the next level, expanding your living space and offering endless possibilities. A large rec room, a kitchenette fitted with a dishwasher, mini fridge and a sink, a fifth bedroom, and a full bath, make this space the perfect in-law arrangement, or just added living space - customize this space to suit your specific needs! Extra-large finished crawl space for all your storage needs! 2 car attached garage. Whether you are hosting a dinner party, family movie night, or backyard BBQ out by the pool, this house has it all! This is a must-see!
| 4 days ago | Listing updated with changes from the MLS® | |
| 2 weeks ago | Listing first seen online |

Based on information submitted to the MLS GRID as of 2024-05-09 03:35 PM UTC. All data is obtained from various sources and may not have been verified by broker or MLS GRID. Supplied Open House Information is subject to change without notice. All information should be independently reviewed and verified for accuracy. Properties may or may not be listed by the office/agent presenting the information.
Data last updated: 2024-05-09 03:35 PM UTC
MRED DMCA Copyright Information Copyright © 2024 Midwest Real Estate Data LLC. All rights reserved.




Did you know? You can invite friends and family to your search. They can join your search, rate and discuss listings with you.