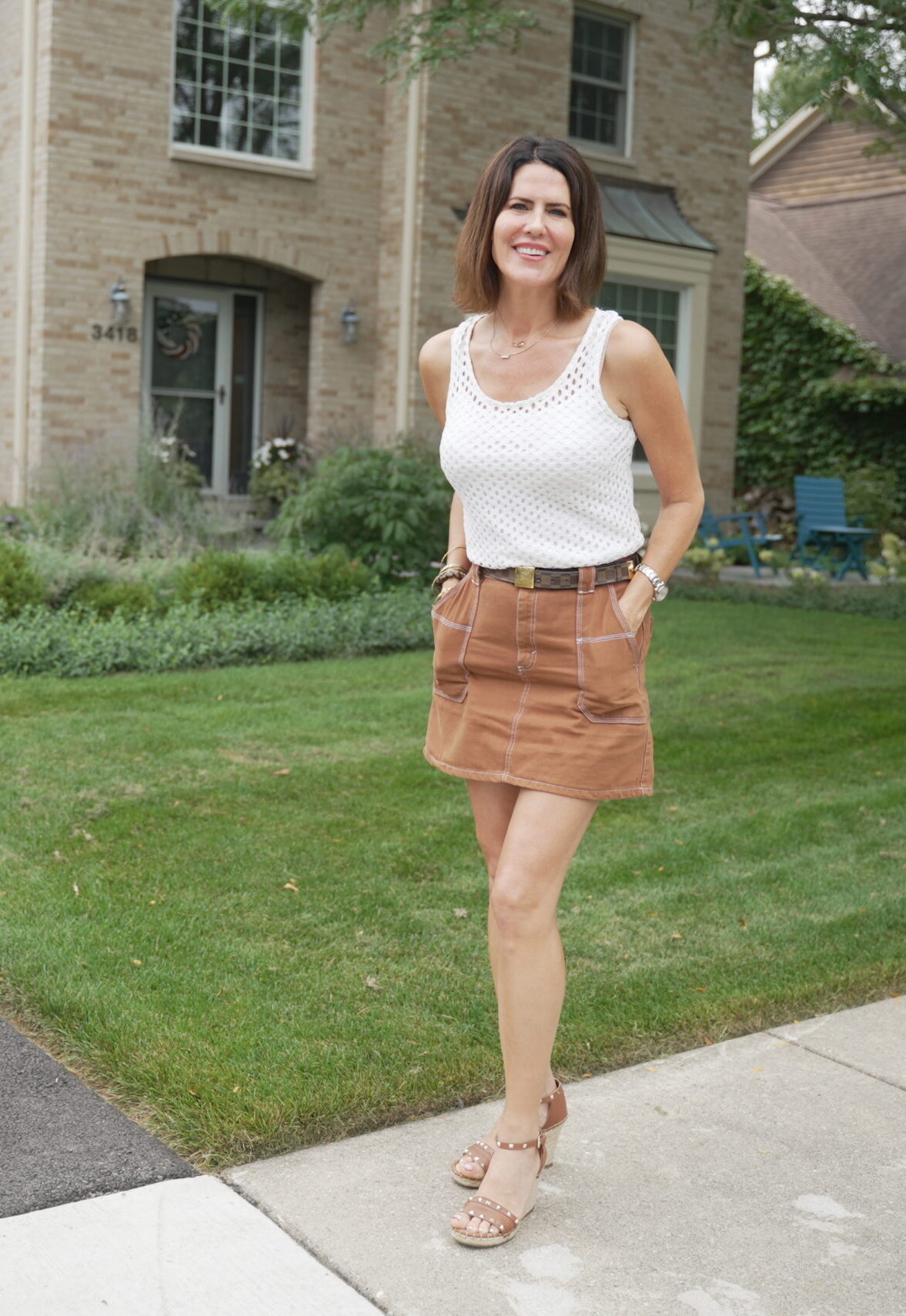219 Lincoln Drive Glencoe, IL 60022
Nestled within the serene landscape of a cul-de-sac in Glencoe, this bespoke luxury estate, meticulously designed by a renowned designer, exudes timeless elegance and modern opulence. A symphony of stone and limestone, this new construction masterpiece offers an unparalleled lifestyle of refinement and sophistication. Beyond its stately facade, discover a wealth of amenities including a sparkling pool with a fully decked out pool house, two outdoor kitchens, outdoor fireplace, a four-car garage, elevator, and an indoor sports court. The main floor beckons with an expansive foyer leading gracefully into the Great Room, while the gourmet kitchen boasts double islands, SubZero refrigerator and freezer, Wolf double ovens, Wolf range, Miele built-in coffee maker, and two dishwashers. A breakfast area overlooks the lush yard and ravine, complemented by a butler's pantry with beverage/wine cooler, seamlessly flowing into the dining room. Additional main floor delights include a guest bedroom with en suite, an office, powder room, and a vast mudroom with full bath and laundry. Ascend to the second level where the grand primary suite awaits, featuring an 18x14 walk-in closet, sumptuous bathroom, and beverage center. Three more bedrooms, all with en suite baths and walk-in closets, ensure comfort and privacy. The lower level is an entertainer's haven, offering a recreation room, exercise room, guest bedroom with en suite, wet and dry saunas, theater room with 5.1 Surround Sound & Rockwool sound insulation, wet bar, and access to the indoor sports court. Additional highlights include a power generator, Brava roof tiles, white oak hardwood flooring, Control4 pre-wiring with iPad wall mounted controllers, custom closet organizers, and more! With its proximity to the Metra station, downtown Glencoe, Duke park, and acclaimed schools, this residence epitomizes luxurious living at its finest.
| 2 weeks ago | Listing updated with changes from the MLS® | |
| 2 weeks ago | Listing first seen online |

Based on information submitted to the MLS GRID as of 2024-05-16 09:35 PM UTC. All data is obtained from various sources and may not have been verified by broker or MLS GRID. Supplied Open House Information is subject to change without notice. All information should be independently reviewed and verified for accuracy. Properties may or may not be listed by the office/agent presenting the information.
Data last updated: 2024-05-16 09:35 PM UTC
MRED DMCA Copyright Information Copyright © 2024 Midwest Real Estate Data LLC. All rights reserved.




Did you know? You can invite friends and family to your search. They can join your search, rate and discuss listings with you.