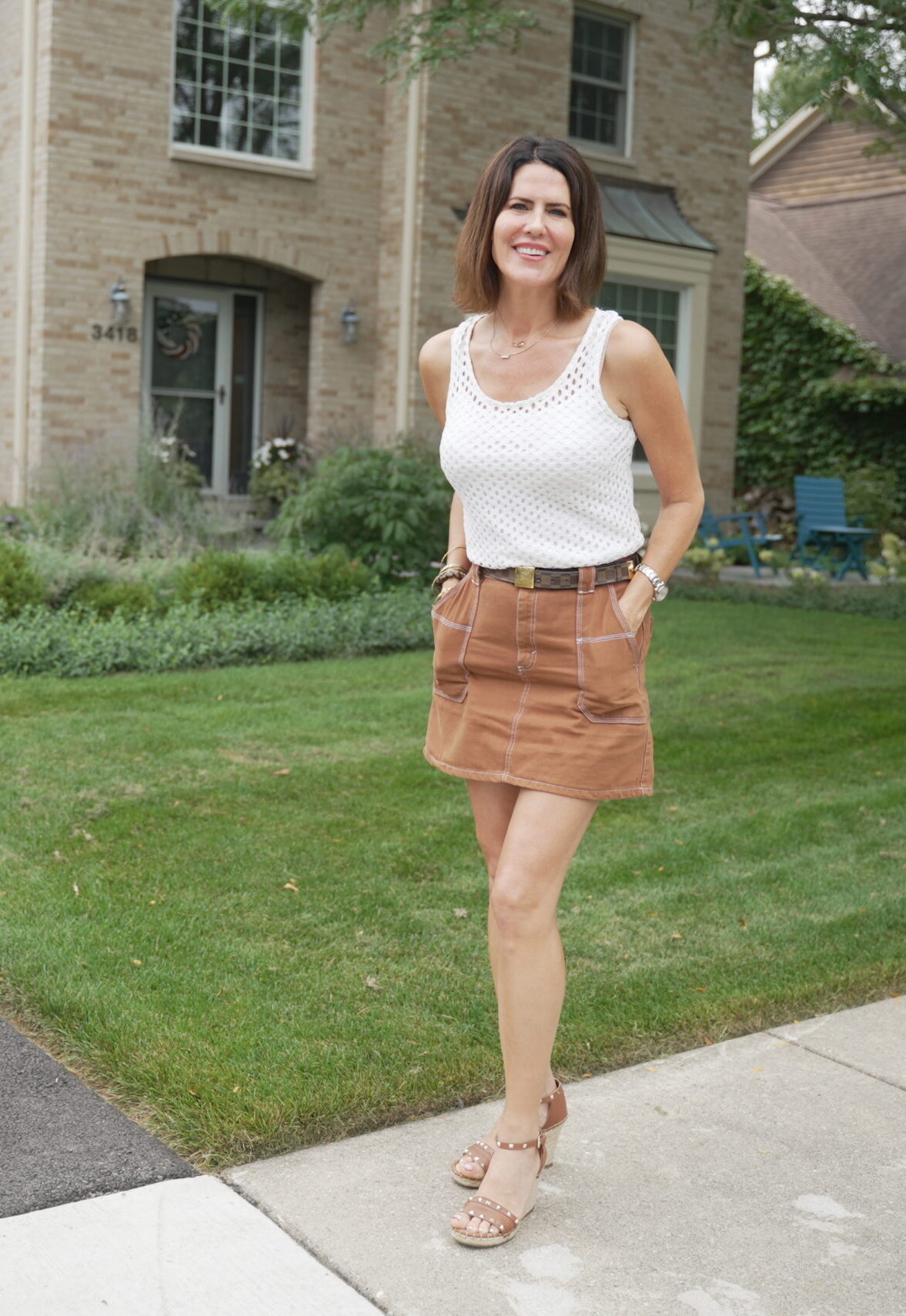3219 Coral Lane Glenview, IL 60026
Welcome to convenient and vibrant living in these charming two-bedroom, 2.1-bath tri-level end unit townhomes, ideally situated less than a mile from the Metra station and just steps away from the bustling dining and shopping options of Glen Town Center. Step inside to discover a stylish kitchen boasting granite countertops, offering both functionality and elegance for your culinary endeavors. The kitchen's modern design is complemented by hardwood floors in the foyer, dining room, and kitchen, adding warmth and sophistication to the space. Spacious master suite with walk-in closet and ensuite. Flex bedroom loft on second floor! Whether you're commuting to work or exploring the local dining and shopping scene, this prime location offers unparalleled convenience and accessibility. Enjoy the vibrant energy of Glen Town Center just moments from your doorstep, with a plethora of dining, entertainment, and retail options to explore. Don't miss out on the opportunity to experience the best of urban living in these tri-level townhomes. Schedule your showing today and make one of these residences your new home!
| a week ago | Listing updated with changes from the MLS® | |
| 2 weeks ago | Status changed to Active Under Contract | |
| 2 weeks ago | Listing first seen online |

Based on information submitted to the MLS GRID as of 2024-05-16 09:35 PM UTC. All data is obtained from various sources and may not have been verified by broker or MLS GRID. Supplied Open House Information is subject to change without notice. All information should be independently reviewed and verified for accuracy. Properties may or may not be listed by the office/agent presenting the information.
Data last updated: 2024-05-16 09:35 PM UTC
MRED DMCA Copyright Information Copyright © 2024 Midwest Real Estate Data LLC. All rights reserved.




Did you know? You can invite friends and family to your search. They can join your search, rate and discuss listings with you.