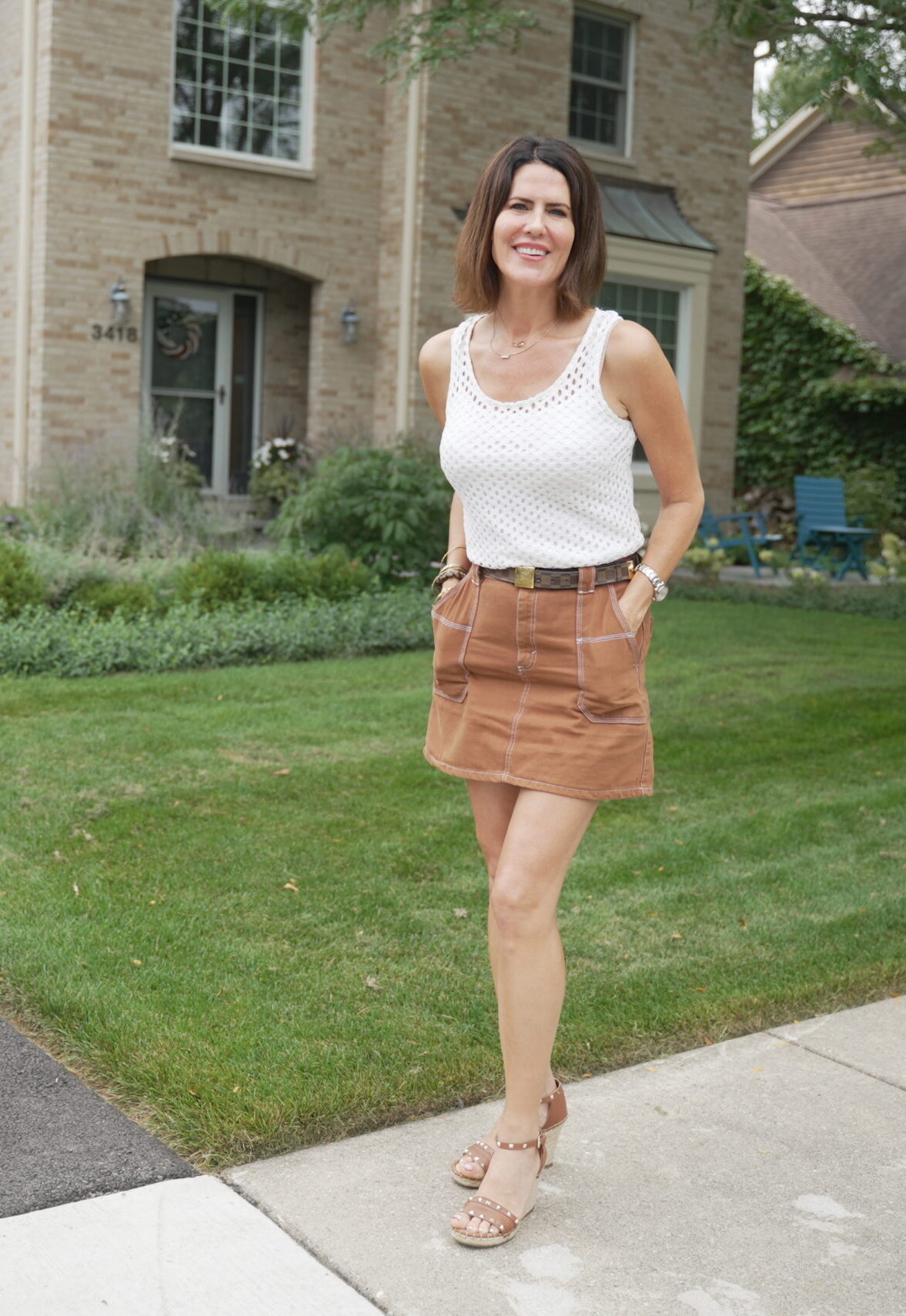96 Ronan Road Highwood, IL 60040
Tucked away in the desirable Town of Fort Sheridan, 96 Ronan Road offers an unprecedented opportunity to own a piece of history. This former 1892 artillery storehouse was transformed into a striking 6, 000 square foot residence. It is an architectural marvel that blends rustic elegance with contemporary comfort. The serene ambiance of this home transports you to a timeless paradise. The home's former life is celebrated by the thirteen majestic 10-foot archways, which have been artfully transformed into doorways, each with retractable screens. The newly replaced windows on the first floor offer clear views of the dramatic gardens, allowing you to immerse yourself in the unparalleled natural beauty of this exceptional residence. Discover the exquisitely appointed primary en-suite, boasting remarkable vistas that invite serenity and relaxation. The expansive professional kitchen is a haven for any home cook, thoughtfully crafted to inspire culinary delights. Soaring ceilings, well-appointed home office for two, wine room for 400+ bottles of your favorite vintages, two spacious en-suite bedrooms on the second floor, generous 22 x 26 foot bonus room, finished attic...the list goes on! Don't let this extraordinary opportunity of a lifetime pass you by. 96 Ronan Road offers historic charm, contemporary sophistication, and unparalleled natural beauty, creating a truly exceptional living experience.
| 5 days ago | Listing updated with changes from the MLS® | |
| 3 weeks ago | Listing first seen online |

Based on information submitted to the MLS GRID as of 2024-05-09 03:35 AM UTC. All data is obtained from various sources and may not have been verified by broker or MLS GRID. Supplied Open House Information is subject to change without notice. All information should be independently reviewed and verified for accuracy. Properties may or may not be listed by the office/agent presenting the information.
Data last updated: 2024-05-09 03:35 AM UTC
MRED DMCA Copyright Information Copyright © 2024 Midwest Real Estate Data LLC. All rights reserved.




Did you know? You can invite friends and family to your search. They can join your search, rate and discuss listings with you.