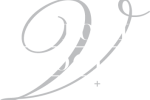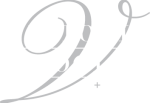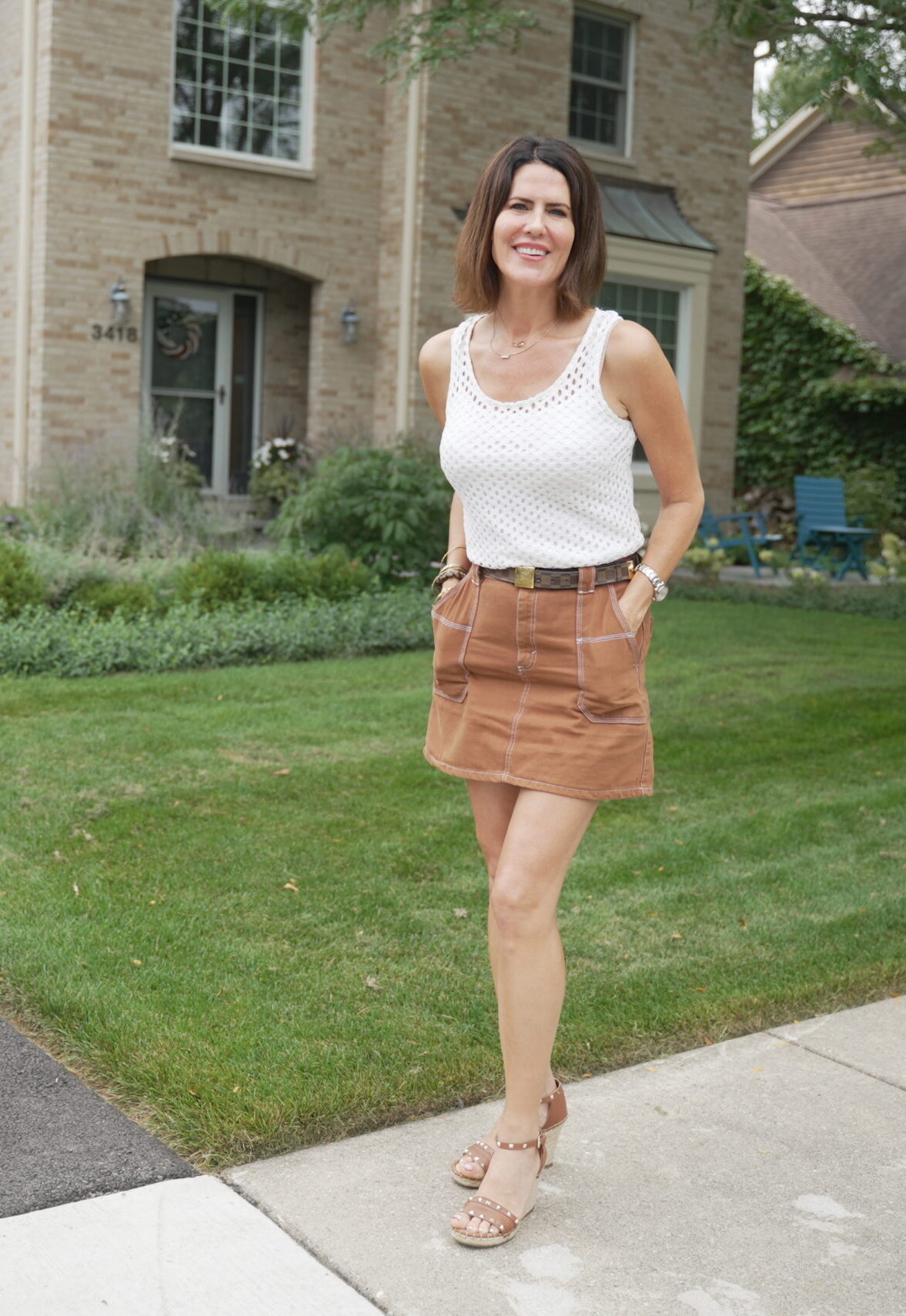1913 Westleigh Drive Glenview, IL 60025
Over $420, 000 in custom quality upgrades invested by the seller, transforming this already stunning home into a breathtaking showcase of luxury and design. This substantial investment and unique blend of elegance and style makes this property a standout. Updates include NEW Anderson Windows (3/2022), two NEW HVAC systems (3/2022), a NEW Roof (6/2021), impressive kitchen and bathroom remodels (2020), custom closet factory shelving done in office and the garage, high-end appliances, designer light fixtures, NEW blinds and motorized shades, crown molding, amazing architectural details, and an interior freshly painted in a modern color palette (check out the attached list for all the improvements). Head inside to be greeted by a two-story foyer and a grand staircase, accentuated by remarkable hardwood flooring that extends throughout the first and second levels. Leading way to the spacious living room and adjoining dining room, both great spaces for hosting that next dinner party or just everyday living. Next, the heart of this home the captivating kitchen, remodeled to perfection featuring quartz countertops, custom 42" white cabinetry with elegant crowned uppers and roll-out drawers, and a suite of high-end stainless-steel appliances-including a Subzero fridge, a Wolf microwave, and a Wolf oven-a center island, a sunny breakfast area, and extra breakfast bar seating provide a place to gather for a casual bite or just a place to roll out some dough and bake some cookies with loved ones. With the kitchen flowing seamlessly into the sunny breakfast area and the cozy family room with access to the enclosed deck, the evening will flow effortlessly when everyone is ready to relax and unwind stay inside next to a warm fire, enjoy the fresh air in the sunroom away from the element or head out and sit out on your brick paver patio. Completing the main level is a chic half bath with a unique glass tile accent wall, and a first-floor laundry/mudroom. Escape upstairs to the luxurious main bedroom suite, featuring an oasis of relaxation with an intimate sitting area accented by a second fireplace; a perfect place to set up a home office or a private reading nook, an expansive walk-in closet with a convenient laundry chute, and custom shelving-making organization and getting ready in the morning a breeze! Feeling stressed? Step through the door to your very own remodeled spa-like bath offering a dual sink vanity, a soaking tub, and a vast standing shower with a handheld body sprayer. Two additional ample-sized bedrooms, each with ample closet space, and a beautifully remodeled full bath with a dual sink vanity and a tub/shower combo accommodate family and guests with ease and ensure everyone has a place to call their own. Continue exploring and you will find an awe-inspiring bonus room/fourth bedroom completing the second level. Check out all the added space you get with this expansive room! This room is versatile and can be used as a media/game/playroom, home office, an exercise room, or an extra-large bedroom - the possibilities are endless. The finished basement, completed to perfection, offers even more living space, with a large rec room, a full bath, the fifth bedroom (what a great in-law arrangement) and a large walk-in storage room. With a 2-car garage and a prime location backing to the Conservation Area and a walking trail, this home isn't just a place to live-it's a place to love. This home truly has it all and will check all your boxes! There truly is no other home like this one in the desirable Heatherfield Subdivision!
| 3 weeks ago | Listing updated with changes from the MLS® | |
| 4 weeks ago | Listing first seen online |

Based on information submitted to the MLS GRID as of 2024-05-09 03:05 PM UTC. All data is obtained from various sources and may not have been verified by broker or MLS GRID. Supplied Open House Information is subject to change without notice. All information should be independently reviewed and verified for accuracy. Properties may or may not be listed by the office/agent presenting the information.
Data last updated: 2024-05-09 03:05 PM UTC
MRED DMCA Copyright Information Copyright © 2024 Midwest Real Estate Data LLC. All rights reserved.




Did you know? You can invite friends and family to your search. They can join your search, rate and discuss listings with you.