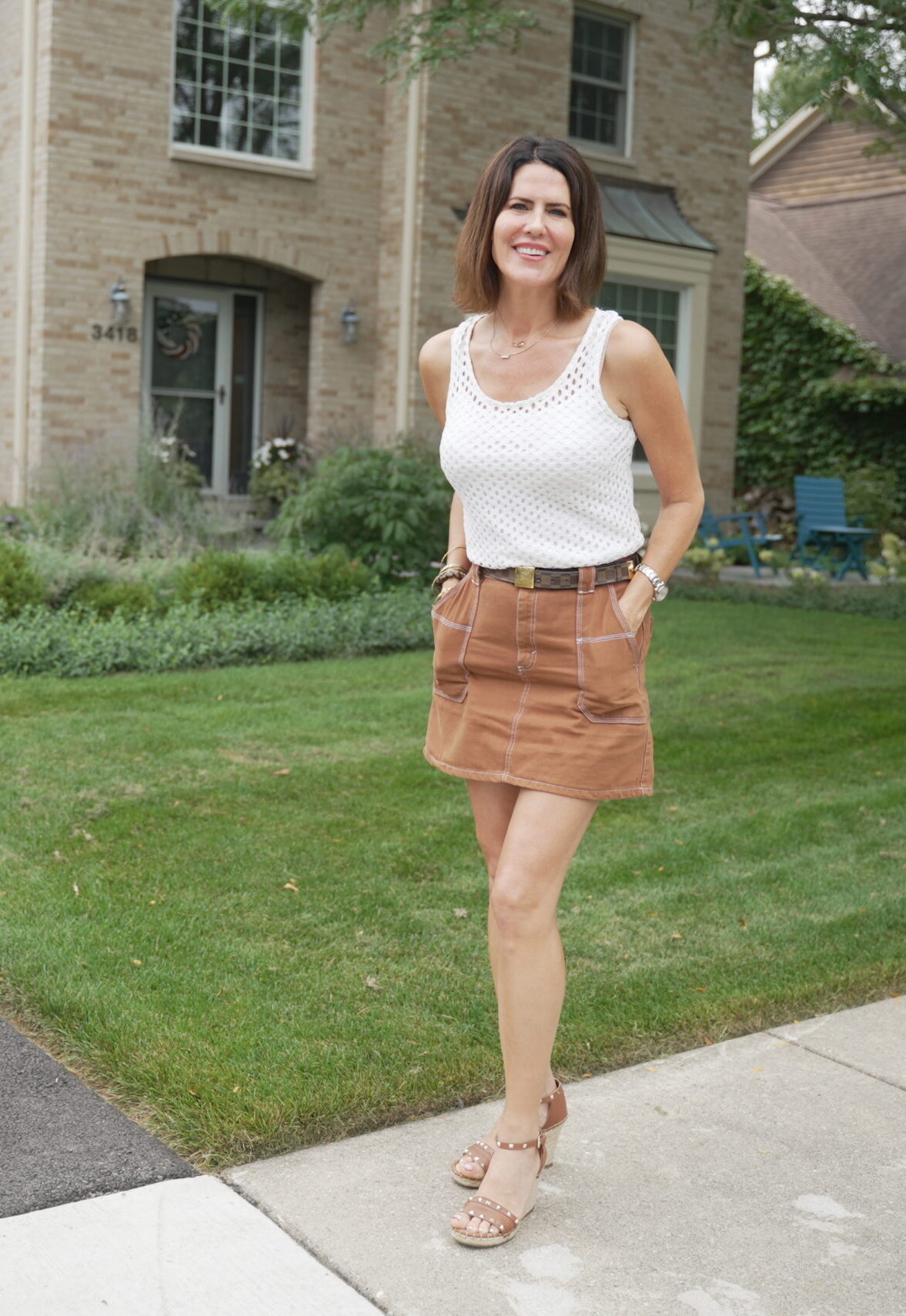33 Sheridan Road Highland Park, IL 60035
Your private sanctuary awaits. Set deep off Sheridan Road on 2 acres, this luxury offering is the perfect blend of comfort and style. Updated for today's buyer and located on a property that has all the features allowing for an active yet meditative lifestyle. Flooded with natural light, a flowing floorpan and dark, hardwood floors throughout, this home welcomes you with open arms. The spacious great room's high ceilings and limestone fireplace set the tone, and entertaining is made effortless with the large dining room. The beautiful white eat-in kitchen is a chef's dream with high-end appliances, a large walk-in pantry. The kitchen opens to the family room and deck that overlooks the pool. Enjoy the view from your first floor home office. The 2nd floor landing provides a view of the lushly landscaped ravine and leads to the primary suite and two ensuite bedrooms. The primary suite is your place to indulge in serenity, boasting a sitting area, fireplace, large walk in closet and a spa like bath. The 3rd floor reveals a game room, full bath, two large bedrooms, a small laundry room and storage. The walkout basement offers a media room, a full bath with a sauna, large laundry room and more storage. That's not all; a separate gym attached to the 4 car garage, a brand new sport court for tennis and pickleball and so much table land for entertaining! With its private ravine setting, this is a one of a kind property, truly a very special place to make memories.
| 7 days ago | Listing updated with changes from the MLS® | |
| 7 days ago | Status changed to Active Under Contract | |
| 2 weeks ago | Listing first seen online |

Based on information submitted to the MLS GRID as of 2024-05-16 09:35 PM UTC. All data is obtained from various sources and may not have been verified by broker or MLS GRID. Supplied Open House Information is subject to change without notice. All information should be independently reviewed and verified for accuracy. Properties may or may not be listed by the office/agent presenting the information.
Data last updated: 2024-05-16 09:35 PM UTC
MRED DMCA Copyright Information Copyright © 2024 Midwest Real Estate Data LLC. All rights reserved.




Did you know? You can invite friends and family to your search. They can join your search, rate and discuss listings with you.