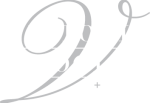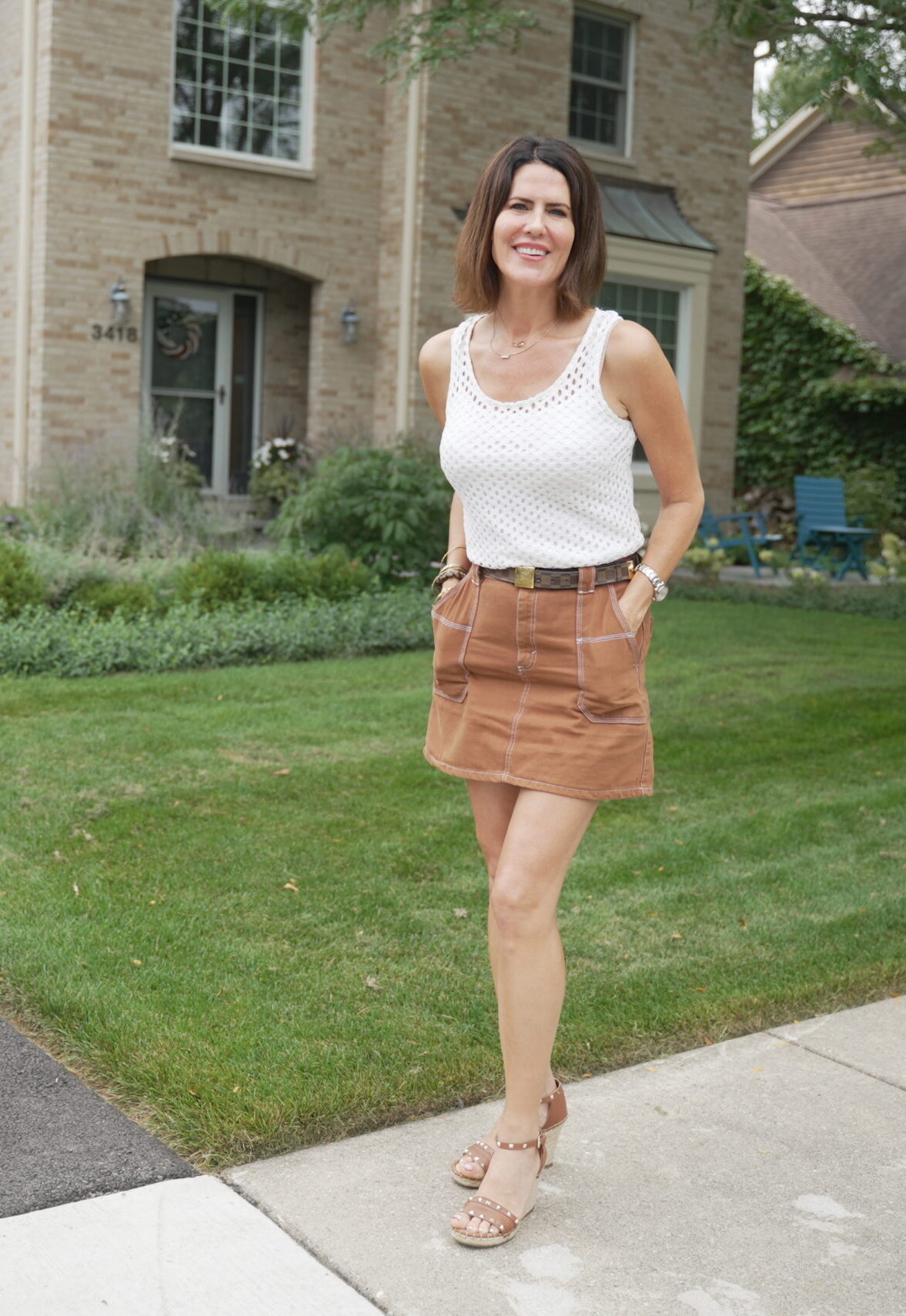900 S Ridge Road Lake Forest, IL 60045
Enjoy luxury living at its finest in this captivating 3.3 acre estate on historic Ridge Road in Lake Forest. Offering nearly 9, 000 sq ft on 3 levels, this home has been thoughtfully planned with every detail and amenity for today's lifestyle. Rich in design and detail with impressive millwork, hardwood flooring and 10'ceilings on both the 1st and 2nd levels. Guests are greeted by a stately foyer with stunning staircase and views of the sprawling grounds and pool beyond from the dramatic two-story window. Spacious rooms off the grand foyer include the handsome library with fireplace, custom built-ins and richly stained wood moldings, living room with views of pool and lush yard, and family room with wood beamed ceiling, fireplace and access to pool and patio. The top-of-the line kitchen features many upscale amenities such as high-end cabinetry, quartz counters, large walk-in pantry, Thermador appliances including separate full-sized refrigerator and freezer, 48-inch range, dishwasher and microwave. There is a large center island with breakfast bar, as well as the eating area which is graced by a charming brick fireplace. The butler's pantry with wine refrigerator is perfectly positioned for entertaining between the kitchen and the elegant dining room. The first floor also includes a mudroom with built-ins and access to the 3 plus car garage, two powder rooms and a convenient secondary staircase just off the kitchen. Up the curved staircase to the 2nd level you will find 5 generous sized bedrooms, each offering a private en-suite bath. The double door entry primary suite features a vaulted ceiling, fireplace, huge walk-in closet and luxurious bath. Coveted 2nd floor laundry room and a 6th bedroom/bonus room complete this level. Further expanding the living space is the lower level with over 9 ft ceilings. The fun never ends here, complete with an additional family room area with fireplace, game room, fantastic new media room and wet bar entertaining space, full bath and fabulous exercise room. Outside, resort style living awaits with the private, professionally landscaped yard and expansive pool and patio with integrated jacuzzi hot tub, firepit and flagstone circular seating area. In-ground sprinklers, commercial grade security system among many more outstanding amenities, too many to list here! Within close proximity to train, shopping, parks and schools the location can't be beat for this truly one of a kind home.
| 2 weeks ago | Listing updated with changes from the MLS® | |
| 2 weeks ago | Status changed to Active Under Contract | |
| a month ago | Listing first seen online |

Based on information submitted to the MLS GRID as of 2024-05-08 04:00 AM UTC. All data is obtained from various sources and may not have been verified by broker or MLS GRID. Supplied Open House Information is subject to change without notice. All information should be independently reviewed and verified for accuracy. Properties may or may not be listed by the office/agent presenting the information.
Data last updated: 2024-05-08 04:00 AM UTC
MRED DMCA Copyright Information Copyright © 2024 Midwest Real Estate Data LLC. All rights reserved.




Did you know? You can invite friends and family to your search. They can join your search, rate and discuss listings with you.