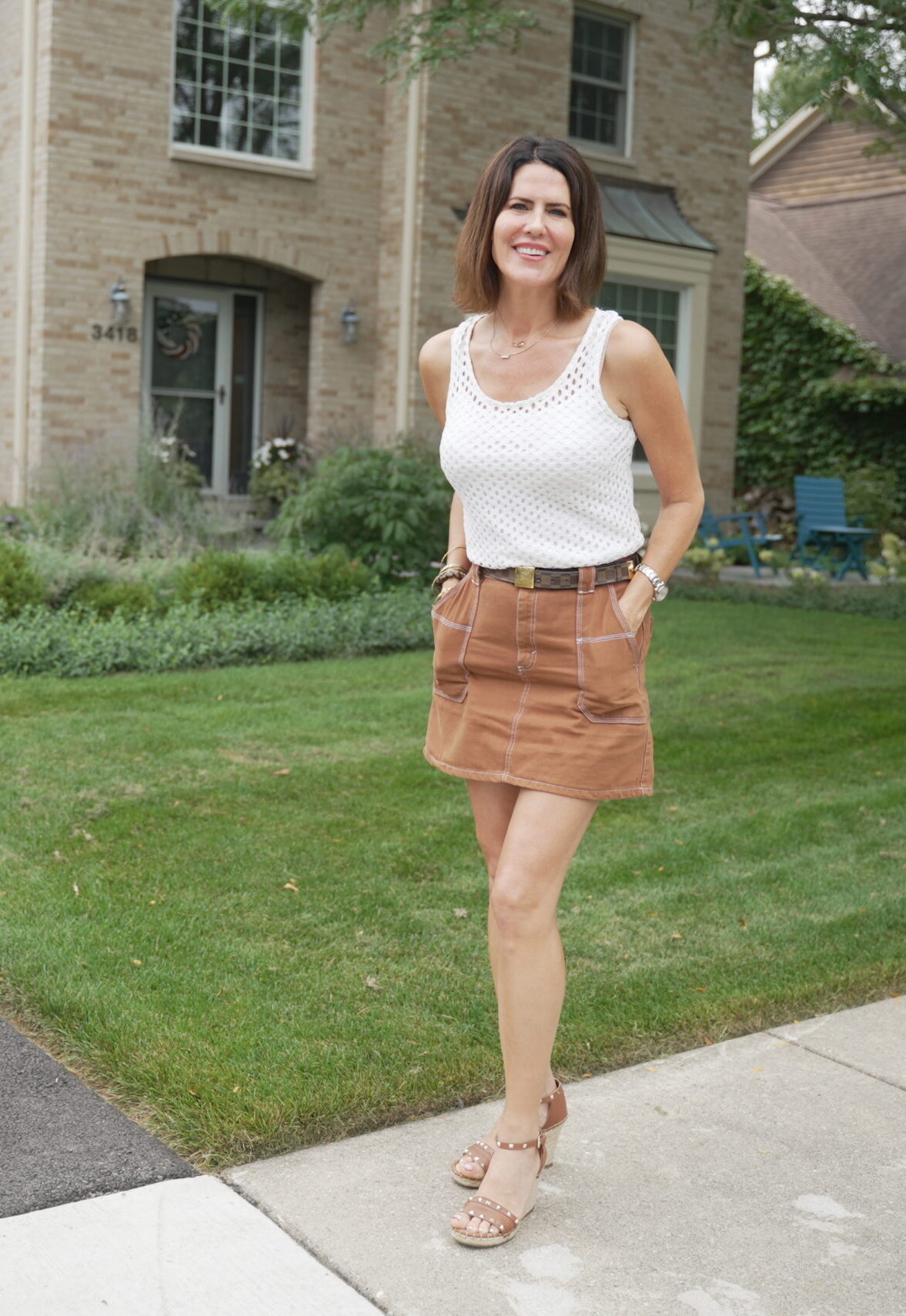2002 Brandon Road Glenview, IL 60025
Introducing a stunningly expanded home nestled in a secluded, private setting with a picturesque yard. This beautiful home in desirable Glen Oak Acres offers an array of luxurious features, starting with a gourmet kitchen adorned with top-of-the-line Wolfe appliance, quartz countertops, and a striking Waterworks backsplash. Seamlessly flowing from the kitchen is a large family room, distinguished by beams, a cozy fireplace, and built-in shelving, creating the perfect space for relaxation and entertainment. Sliding doors lead to a tranquil paver patio, offering a serene outdoor retreat. The bathrooms have been thoughtfully updated with custom cabinetry that resembles fine furniture, adding a touch of elegance to everyday living. A back staircase leads to a private office space complete with built-in shelving, offering a secluded area for work or study. The primary bedroom is a true retreat, featuring a fireplace and a spa-like ensuite bath, providing the ultimate in relaxation and comfort. Three additional bedrooms on the second floor offer ample space for family and guests. In addition, there is a private office with built-ins off the back staircase. The home's lower level is expansively finished, providing even more living space to enjoy. With a new roof installed in 2023, along with updates to the furnace and hot water heater in recent years. Brandon offers both timeless elegance and modern convenience. Welcome Home!
| 2 weeks ago | Listing updated with changes from the MLS® | |
| 2 weeks ago | Status changed to Active Under Contract | |
| 4 weeks ago | Listing first seen online |

Based on information submitted to the MLS GRID as of 2024-05-08 04:20 PM UTC. All data is obtained from various sources and may not have been verified by broker or MLS GRID. Supplied Open House Information is subject to change without notice. All information should be independently reviewed and verified for accuracy. Properties may or may not be listed by the office/agent presenting the information.
Data last updated: 2024-05-08 04:20 PM UTC
MRED DMCA Copyright Information Copyright © 2024 Midwest Real Estate Data LLC. All rights reserved.




Did you know? You can invite friends and family to your search. They can join your search, rate and discuss listings with you.