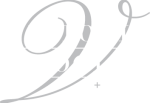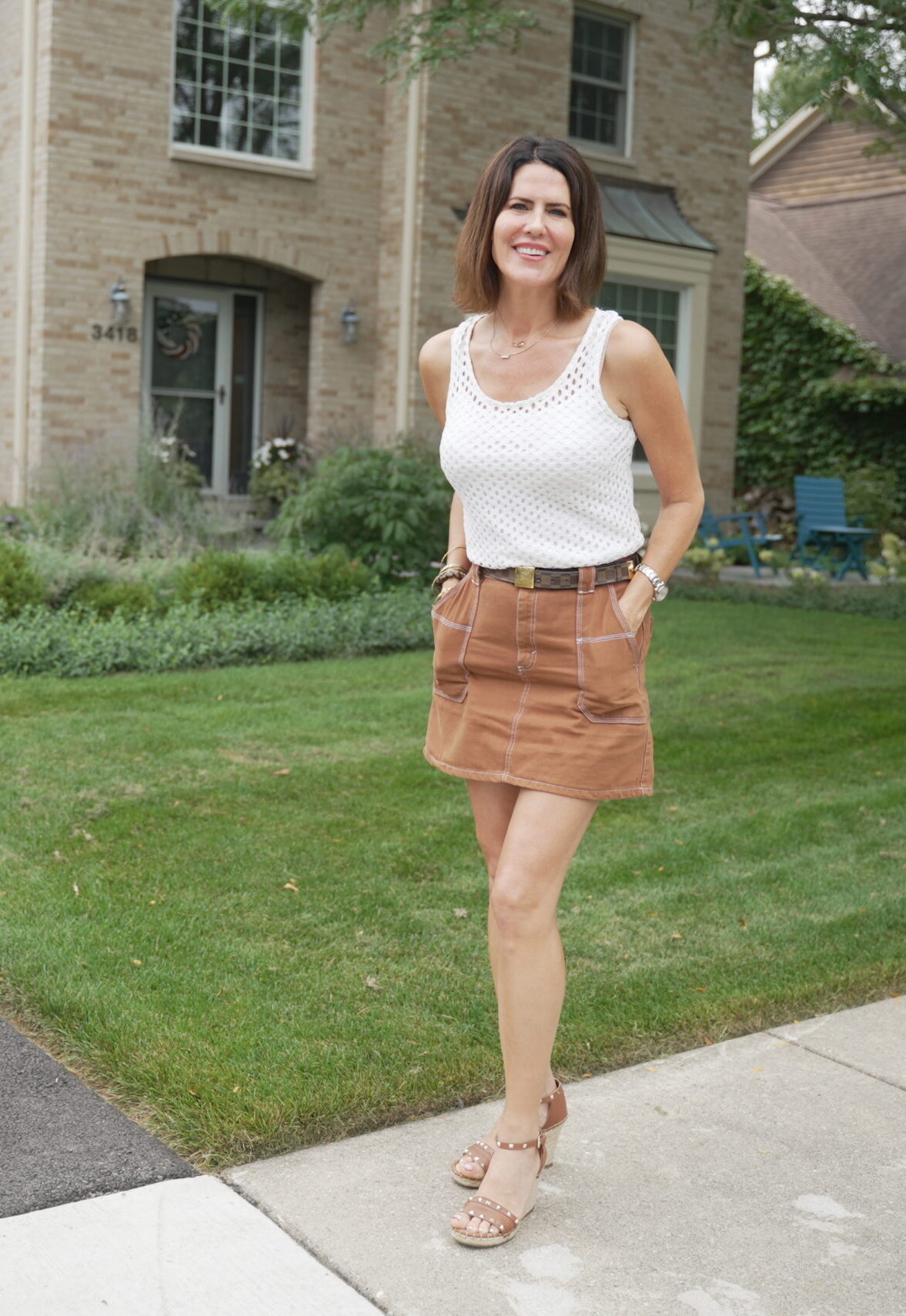55 Prospect Avenue Highland Park, IL 60035
This finely crafted beach home could NEVER be built for this price today set on 1.5 acres by top shelf luxe builder Mike Wojcik and Marvin Herman Architecture. Equipped with an elevator to all floors, this finely crafted masterpiece delivers the ultimate living experience with floor to ceiling picture windows that allow the backdrop of panoramic lake views to radiate throughout. Sensational level of build quality throughout: detailed door casings & moldings, chestnut wide plank floors, gorgeous neutral stones & white marbles, all accented with meticulous trim carpentry. Chef's kitchen overlooks the entire first floor w/nooked in breakfast booth, butcher block w/ soapstone countertops, Ann Sacks tile work & Waterworks sink. Fully accented w/ huge walk-in pantry, mudroom w/command center, 2nd bath (full), laundry (2nd) & 3 car garage. Let the the elevator whisk you up to the the ultimate primary suite equipped with Holly Hunt automatic window treatments, a crisp 5 star hotel level white Statuary marble bath, lounge & bedroom area with endless blue views of the water. 3 other family beds w/ Ann Sacks ensuite baths share a gathering family room with adjoining deck to relax in the hot tub. Current owners took this house one step further by adding a coach house that seamlessly blends with main house as if this structure as always been here. Beautiful breezeway accenting with matching porch swings signals a welcoming transition to a spectacular coach house with commercial level 3 car garage w/custom auto body shelving & cabinetry, epoxy flooring, & custom silent garage doors. Separate entrance with staircase up to a full 2nd floor in law suite with workout area. This lakefront destination makes living easy & convenient as town is only a quick 10 min picturesque walk. Added bonus.. newly completed reengineered bluff & all re-landscaped to perfection by Bill Eiserman. Hands down the BEST lakefront value in the North Shore now at this price.
| 2 weeks ago | Listing updated with changes from the MLS® | |
| 3 weeks ago | Listing first seen online |

Based on information submitted to the MLS GRID as of 2024-05-09 04:50 AM UTC. All data is obtained from various sources and may not have been verified by broker or MLS GRID. Supplied Open House Information is subject to change without notice. All information should be independently reviewed and verified for accuracy. Properties may or may not be listed by the office/agent presenting the information.
Data last updated: 2024-05-09 04:50 AM UTC
MRED DMCA Copyright Information Copyright © 2024 Midwest Real Estate Data LLC. All rights reserved.




Did you know? You can invite friends and family to your search. They can join your search, rate and discuss listings with you.