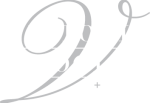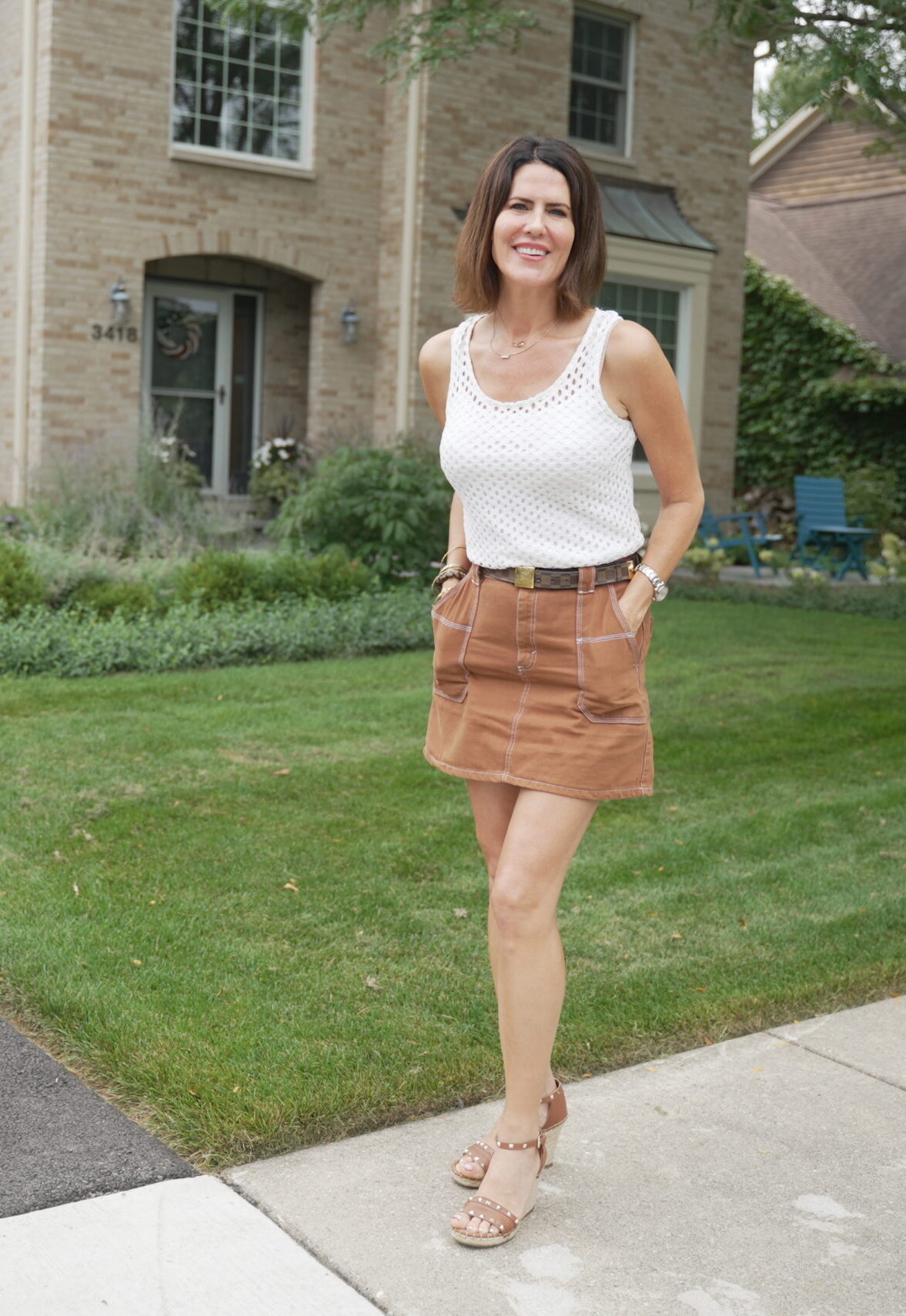114 Michigan Avenue Highwood, IL 60040
TWO SINGLE FAMILY HOMES ON ONE LOT located on Michigan Avenue between the streets of Exmoor and Maple. **Check out the interactive floor plans** The larger/main home - 114 Michigan - is a two-story home with 3 bedrooms, 1 bath, a first-floor family room that can also be used as an office or playroom, hardwood floors (except for the family room), and crown molding throughout both the 1st and 2nd levels. The home was painted before listing, and an unfinished basement with a plumbed/working toilet and sink. The second home on the lot - 104 Michigan - coach house - is a brick ranch with slate entry, 2 bedrooms, 1 bath, and is currently being rented. No basement. It has a ramp access to the front door. Parking for two cars is along the side of the home. A 2-car garage sits between the two properties providing complete privacy for both homes. Pride of ownership is evident as both homes have been meticulously maintained however the owner is selling "as is". Some improvements include newer windows, copper plumbing, roof approx. 10 years old, and a new electric panel at 114 Michigan. Taxes are for both properties combined. Live in the main home and keep the second home (coach house) as a rental, or rent out both homes to add to your income portfolio.
| 2 weeks ago | Listing updated with changes from the MLS® | |
| 2 weeks ago | Status changed to Active Under Contract | |
| 2 weeks ago | Listing first seen online |

Based on information submitted to the MLS GRID as of 2024-05-09 05:15 AM UTC. All data is obtained from various sources and may not have been verified by broker or MLS GRID. Supplied Open House Information is subject to change without notice. All information should be independently reviewed and verified for accuracy. Properties may or may not be listed by the office/agent presenting the information.
Data last updated: 2024-05-09 05:15 AM UTC
MRED DMCA Copyright Information Copyright © 2024 Midwest Real Estate Data LLC. All rights reserved.




Did you know? You can invite friends and family to your search. They can join your search, rate and discuss listings with you.