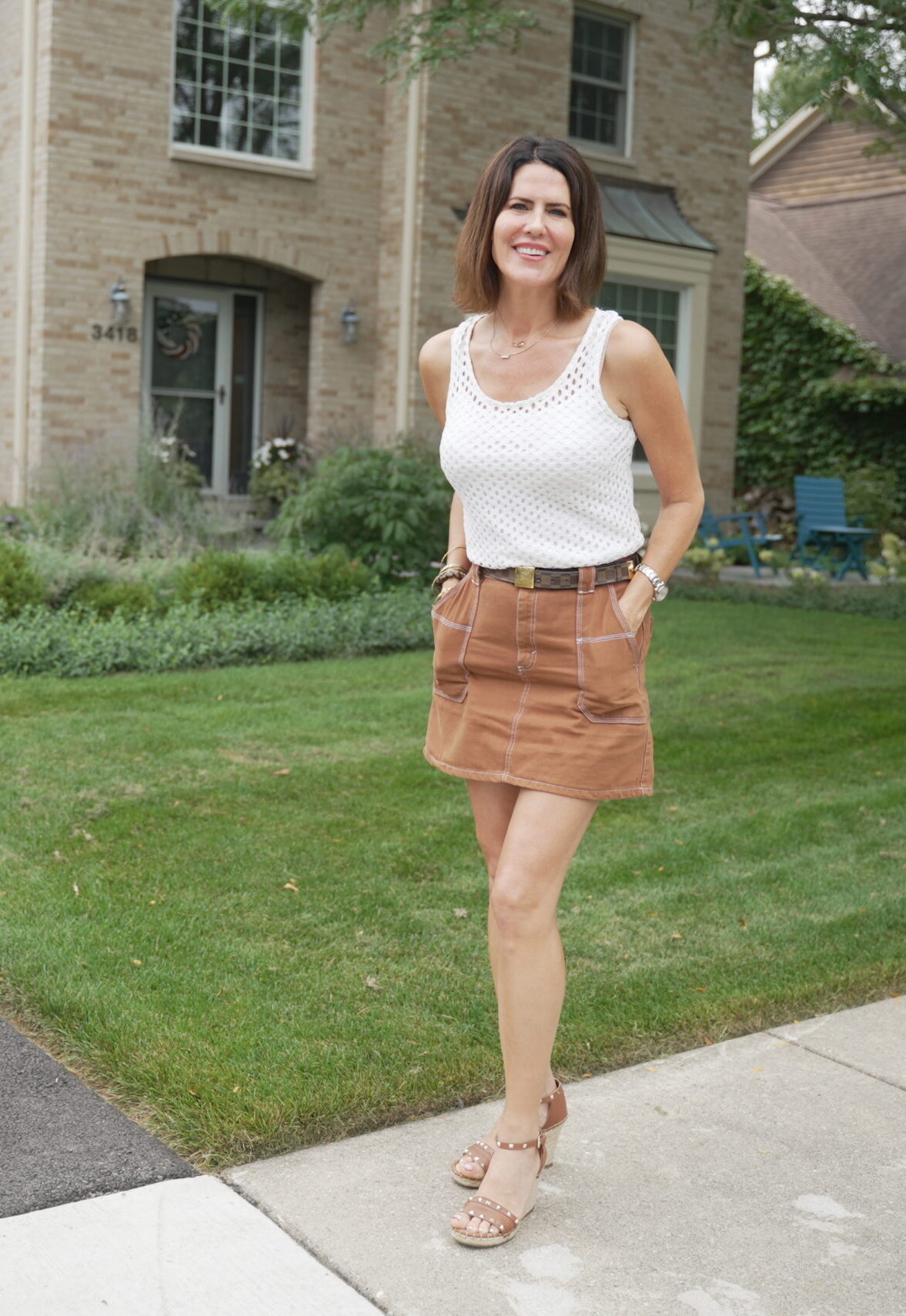6525 N Christiana Avenue Lincolnwood, IL 60712
Stunning and unique 5-bedroom brick home with an elegant and stately front facade, close to a myriad of shops and restaurants. This 6, 000+ sq. ft. gem was constructed prior to the local zoning change and can no longer be replicated; a truly one-of-a-kind property. Inside the home on the main floor, you will find a spacious open floor plan with high ceilings, a family room adjoining the dining room, and a bright breakfast room adjoining the large kitchen and vast island; Brazilian cherry wood floors and a dedicated home office with a fireplace and custom-made built-in library styled cabinets. The kitchen is chef grade with a Viking 6-burner stove top, two Viking dual convection wall ovens, and Bosch refrigerator and dish washer. The upper level contains 4 bedrooms, including a huge master suite with a double doors entrance, en-suite bathroom with two separate vanities, a rain shower and a jet tub. In the large lower level, you will find tall ceilings, a fully equipped exercise room, a theater room, and a custom wet bar. The home is landscaped on all four sides with gorgeous plants and trees. Enjoy sitting on the sunny east-facing back patio deck with your morning cup of coffee. Nearby you will find the river walk and biking trails, and a children's park. In the summer, cool off at the Proesel Park Family Aquatic Center with your guests. Lincolnwood has an excellent school district and safe & quiet neighborhoods.
| 5 months ago | Listing updated with changes from the MLS® | |
| 5 months ago | Status changed to Active Under Contract | |
| 5 months ago | Listing first seen online |

Based on information submitted to the MLS GRID as of 2024-05-09 04:15 AM UTC. All data is obtained from various sources and may not have been verified by broker or MLS GRID. Supplied Open House Information is subject to change without notice. All information should be independently reviewed and verified for accuracy. Properties may or may not be listed by the office/agent presenting the information.
Data last updated: 2024-05-09 04:15 AM UTC
MRED DMCA Copyright Information Copyright © 2024 Midwest Real Estate Data LLC. All rights reserved.




Did you know? You can invite friends and family to your search. They can join your search, rate and discuss listings with you.