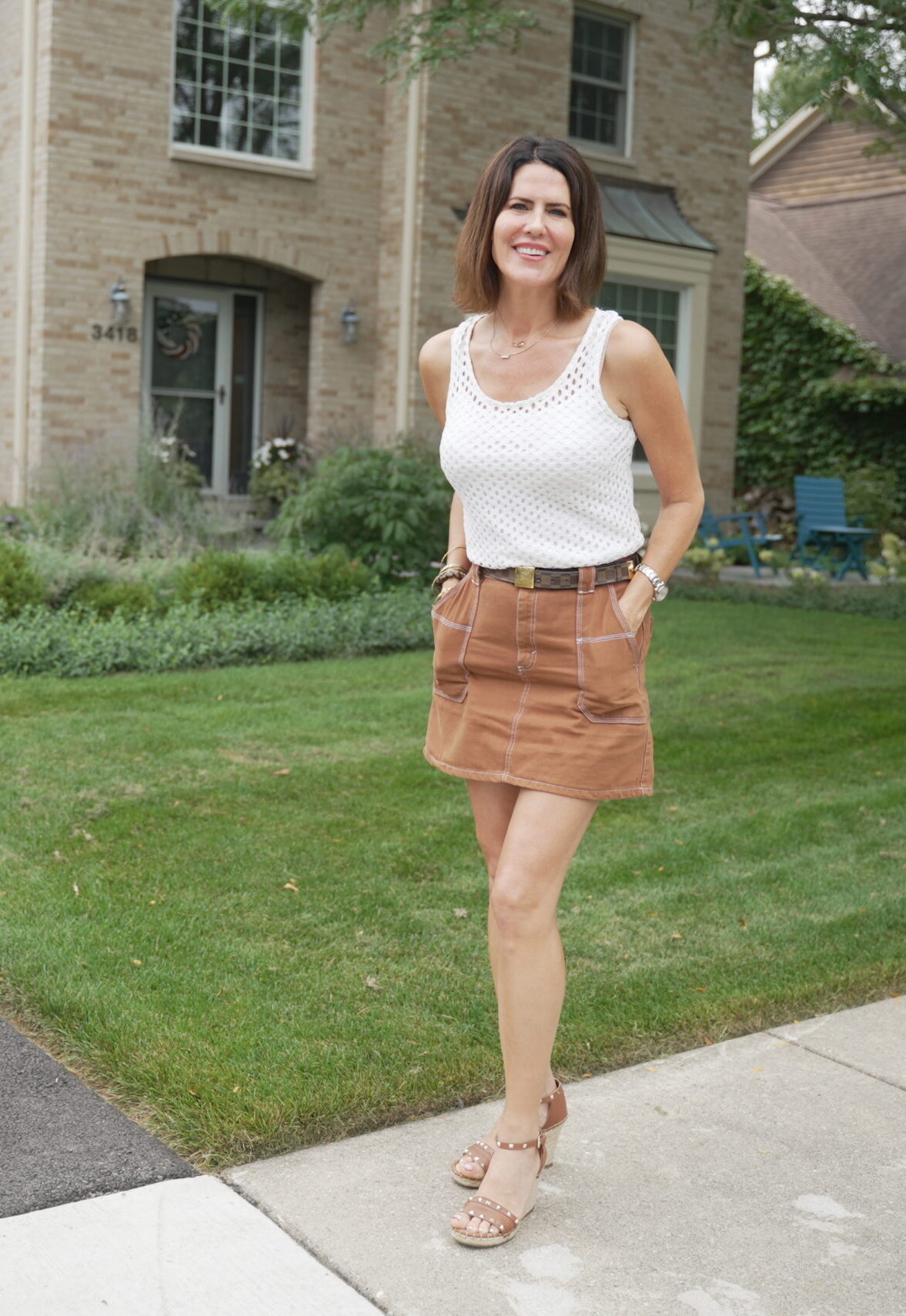1955 Windridge Drive Lake Forest, IL 60045
Situated in an elite and private 1.7-acre enclave in Lake Forest, this stunning new construction is the epitome of high-end living, a testament to the impeccable craftsmanship of Arthur J Greene Construction, one of the North Shore's premier builders. With over 5700 sq ft of luxurious living space across two floors, plus a beautifully finished basement, this home is a showstopper. It features four spacious bedrooms, four full bathrooms, two half baths, and is designed for those who appreciate the finer things in life. This architectural gem showcases a modern, open-plan layout that is both inviting and grand, perfect for sophisticated living and entertaining. The centerpiece is the gourmet kitchen, a culinary masterpiece with state-of-the-art appliances, custom cabinetry, an impressive island, and a remarkable walk-in pantry. This kitchen is a dream for any home chef. The ground floor is a symphony of luxury, featuring a family room with expansive glass doors, a well-equipped mudroom with lockers and walk-in closet, a banquet-sized dining room with a butler's pantry, a stylish office, and a screened porch offering panoramic views - an entertainer's paradise. The primary suite is a haven of tranquility, boasting a spa-like bathroom with dual vanities, a soaking tub, and a vast custom walk-in closet. Adding to the allure is the exquisitely finished basement with a 10 ft pour and a large 4-car garage Located in one of the most desirable neighborhoods, this property combines serene privacy with proximity to top-tier schools. This is not just a home; it's a statement of success and style. Don't miss the chance to own this unparalleled new construction home that's all about luxury living. Welcome to your dream home!
| 2 months ago | Listing updated with changes from the MLS® | |
| 2 months ago | Status changed to Active Under Contract | |
| 6 months ago | Listing first seen online |

Based on information submitted to the MLS GRID as of 2024-05-08 07:15 AM UTC. All data is obtained from various sources and may not have been verified by broker or MLS GRID. Supplied Open House Information is subject to change without notice. All information should be independently reviewed and verified for accuracy. Properties may or may not be listed by the office/agent presenting the information.
Data last updated: 2024-05-08 07:15 AM UTC
MRED DMCA Copyright Information Copyright © 2024 Midwest Real Estate Data LLC. All rights reserved.




Did you know? You can invite friends and family to your search. They can join your search, rate and discuss listings with you.