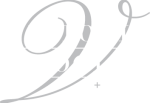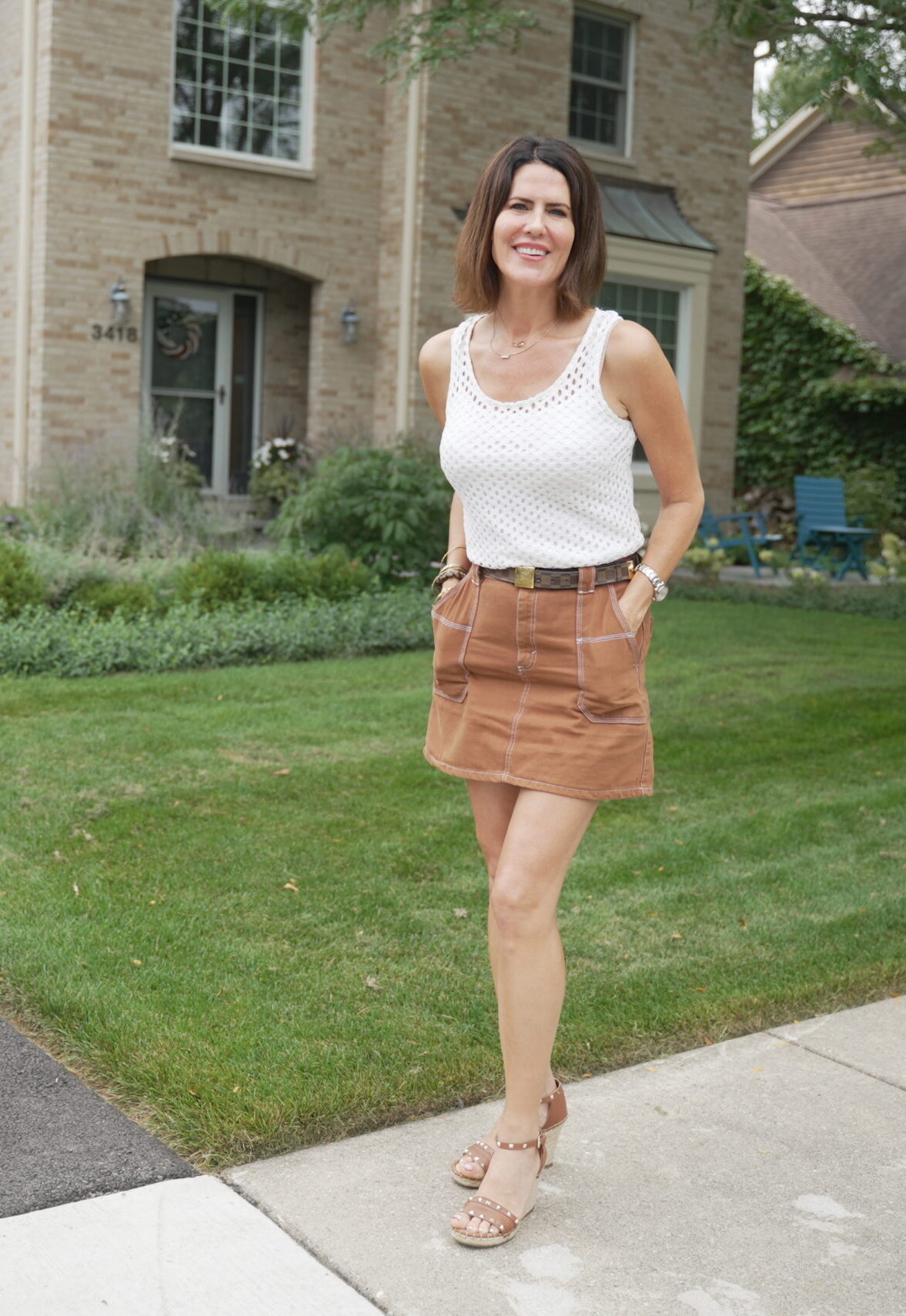3600 Lawson Road Glenview, IL 60026




The perfect blend of luxury & location on desirable Lawson Road! This meticulously maintained, home is set on a lush acre, located at the end of a private street, walking distance to Willowbrook School & a seven-acre park that includes two playgrounds, baseball fields, basketball & tennis courts. Professional landscaping, custom lighting, indoor/outdoor sound system, an oversized paver patio and a gazebo, make this the perfect space for outdoor entertaining. The wrap-around front porch welcomes you inside, where you'll find expansive room sizes, custom finishes and an open floor plan, with transitional elements to complement any decor. The gracious 2-story foyer leads to a large gourmet kitchen that includes a generous island with storage and seating area, solid oak cabinets, granite counters & professional-grade appliances. An elegant butler's pantry connects the kitchen to the formal dining room, which is accented with custom built-ins. For the work-at-home or extended family option, the main floor offers an office/ 5th bedroom that is ensuite. The convenient first-floor laundry room, comes fully equipped with lockers and ample storage. Completing the main floor is the great room, which features a pass-through fireplace, tray ceiling and separate two-story atrium sitting area. Upstairs, there are 4 additional bedrooms that are all ensuite, with tray ceilings & walk-in closets . The primary bedroom suite, boasts his & her walk-in closets, his & her vanities, steam shower, whirlpool soaking tub and private sitting room. The second floor also offers another full laundry room and open loft area that has a built-in study space. The expansive lower level is an entertainer's dream, that includes a kitchenette, full bath, bedroom/ exercise room and a full sport court with gallery viewing, to enjoy pickleball, basketball or volleyball! Other features include a partial-home generator, smart home entertainment system, 3-zone heating and cooling (new in 2023), 3+ car garage, security system & underground sprinkler system. In addition to Willowbrook Elementary School and Willow Park, this property is conveniently located close to Glenbrook South High School, Glenbrook Hospital, public transportation & The Glen. 5305 square feet (above grade), 3214 square feet (below grade). Schedule your private tour today.
| 2 months ago | Status changed to Active | |
| 2 months ago | Listing updated with changes from the MLS® | |
| 2 months ago | Listing first seen online |

Based on information submitted to the MLS GRID as of 2024-09-16 08:40 PM UTC. All data is obtained from various sources and may not have been verified by broker or MLS GRID. Supplied Open House Information is subject to change without notice. All information should be independently reviewed and verified for accuracy. Properties may or may not be listed by the office/agent presenting the information.
Data last updated: 2024-09-16 08:40 PM UTC
MRED DMCA Copyright Information Copyright © 2024 Midwest Real Estate Data LLC. All rights reserved.



Did you know? You can invite friends and family to your search. They can join your search, rate and discuss listings with you.